Oxford’s new architecture
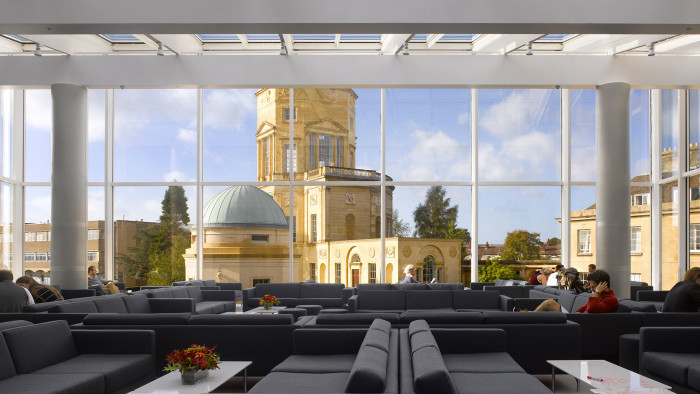
Roula Khalaf, Editor of the FT, selects her favourite stories in this weekly newsletter.
We ate our breakfasts at a table on the High Street, while there thundered past us the desperate traffic maelstrom that is the usual morning condition of Oxford. As I sat there rather despondent, I chanced to notice, between passing vehicles, the entrance to Catte Street on the other side of the High. Just for a moment I glimpsed over there, as in a vision, the Oxford dream of tradition, made manifest in stately golden stone, domed, spired, pinnacled and rectangled in timeless calm and assurance. It was, I thought just for that moment, the true presence of my dear old alma mater.
Of course it wasn’t. In an instant the illusion was shattered, by the screaming siren of an ambulance and the passing of another few hundred cars, and I was obliged to recognise again an Oxford university truth: that this most complex and fascinating of institutions has almost always been in a state of flux, if not of conflict. Over the centuries there has inevitably been friction between the influential concourse of colleges that is the university, and the old provincial town that was always its host, and is now a jam-packed industrial and commercial city.
Some of the symptoms are architectural. The more the town has developed, the more tightly new university buildings have had to be socketed into their settings. In aerial photographs, the historic centre of the place may look a perfect unity, all of a genial piece, all like Catte Street, but the true architectural composition of Universitas Oxoniensis is a balance between two structural kinds, the Monumental and the Intricate, intermittently circumscribed nowadays by the ring road that is Oxford’s true 21st-century rampart.
On the one hand, down the centuries academe has flung up one brazen declaration of consequence after another, from fortress-like medieval gatehouses to Keble College’s grand High Anglican red-brick (1868) or St Catherine’s doctrinal modernism (1964), where even the cutlery was designed to pattern. But, on the other hand, the university’s colleges have more lately specialised in neat, unobtrusive buildings fitted into their ancient surroundings like pieces in a jigsaw.
Sooner or later, I suspect, sheer shortage of space will mean that Oxford, town and gown alike, will have to build upwards – already there are complaints about threats to the legendary skyline. For the moment, though, prime examples of both traditional kinds, grand or unassuming, are still taking shape; so after one last coffee, seizing a moment when a stutter in the traffic gave me an escape, I set off in a hazy sort of way to cheer myself up with some contemporary specimens.
To identify some, I had already tried looking up Oxford University in the Yellow Pages directory, which was the only one I could find. It offered references to the university’s air squadron, boat club, parks, press, naval unit and football club, but no central inquiry or switchboard number at all. However, I thought this happily apposite to my random quest, and I presently found for myself two striking examples of those contrasting architectural forms – award-winning specimens, as one must report in the new orthodoxy, of Oxford Monumental and Oxford Intricate.
…
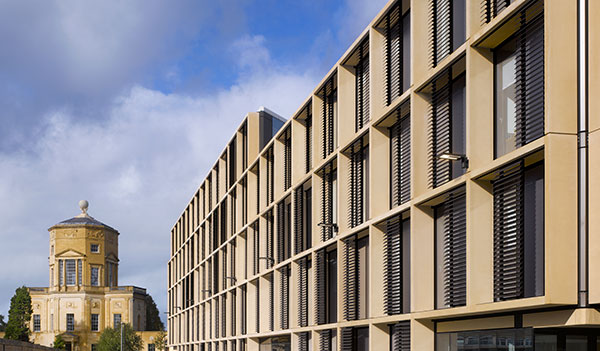
The first was not obvious. The 17th-century Wadham College backs on to a narrow medieval backstreet called Holywell, and there it has owned, more or less forever, a little row of modest shops and houses. Among them is a single fairly unobtrusive but unmistakably contemporary façade, neatly inserted there but not exactly welcoming, so I made the trek around to the main gate of the college to discover what it was.
Wadham is famous for its beautiful gardens and its several separate quadrangles, and I would guess that not many sightseers look for its nooks and crannies. But ah yes, they said at once at the lodge, that will be our new Graduate Study Centre, and it turned out to be a perfectly delightful example of contemporary Oxford Intricate. Tucked tactfully away in a corner of an inner quadrangle, it is a small oblong block of coarse pale stone, with a lift tower, and it is attended at first-floor level by an enchanting small garden – a secretive jumbled bower of flowering plants that suggested to me, bemused as I was, partly the Hanging Gardens of Babylon and partly the High Line park in Manhattan. I felt rurally, possibly narcotically, alone. While I loitered there, a solitary undergraduate sauntered by with an armful of books, on his way to some more profoundly embedded quarters, but there was no more than a hum of distant traffic, which I pretended to myself was only bees. The little building modestly and justly basked, I thought, in its award from the Royal Institute of British Architects, announced earlier this year.
…
Across the historic centre, I found another, very different, RIBA prizewinner. The development area commonly known as the Radcliffe Observatory Quarter (ROQ) is a vast building site occupying demolished outworks of the Radcliffe Infirmary, itself now removed to the country. It is more or less centred upon the tower of the quondam university observatory, now part of Green Templeton College and still in fine form.
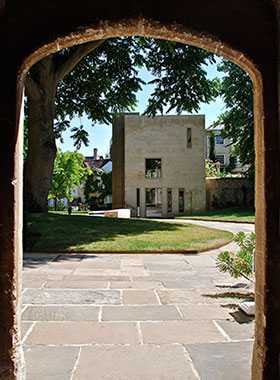
What better setting could there be, thought I, for a flourish of Oxford Monumental? Most of ROQ is still empty, except for builders’ paraphernalia. I am assured, though, that a master plan foresees a formidable assembly of disparate university buildings, and when I walked into it out of the wistful old infirmary quadrangle, I found myself confronted by the first of them: a magnificent new Mathematics Institute, meticulously rational in proportion and glass panelling.
Its glazed central atrium is flanked by two taller wings, chequered with rectangular scores of identical window-inlets, and it is big without pomp, consequential without extravagance. Everything about it, indeed, expresses calculation – mathematical symbols pave the entrance, and one interior canopy displays the geometrical theorem known to some of us as Pascal’s Mystic Hexagram. It is built to house 500 researchers and 900 undergraduates, and it marks, they say, a new chapter in the history of mathematics at Oxford.
But to my mind what gives the building its best claim to Oxford Monumentalism is the way in which it osmotically incorporates the nearby presence of that grand old observatory tower across the ROQ. Some people think this the most beautiful building in all Oxford, and it is a truly iconic 18th-century Tower of the Winds, with a copper-sheathed globe on top. The combination and the contrast between the two neighbouring structures, a relationship ageless, peaceful yet intellectually inspiring, seemed to me just like that Catte Street vision of mine.
So I was reassured. It took us 40 minutes to drive out of Oxford next morning, so incessant, impenetrable and often implacable were the queues of vehicles coming and going up the High, but I no longer felt despondent. Those award-winners had shown me, I thought, that the heart of the university still beat comfortingly. “After all, the dream’s still there,” said I sententiously to my companion.
“The dream?” she retorted as we narrowly avoided extermination by double-decker bus, “What dream?” But she was never a member of this university, and she does not understand.
——————————————-
Details
Jan Morris was a guest of the Old Bank (oldbank-hotel.co.uk), a 42-room Georgian hotel on Oxford’s High Street. Double rooms cost from £180 including breakfast
Jan Morris’s latest book, ‘Ciao Carpaccio!’ is published by Pallas Athene. She is also the author of ‘Oxford’ (Faber) and editor of ‘The Oxford book of Oxford’ (Oxford University Press)
Photographs: Will Pryce; Lee Fitzgerald
——————————————-
More academic architecture to seek out
Universities have become big business, and in order to attract the best students, learning is no longer enough, writes Edwin Heathcote.
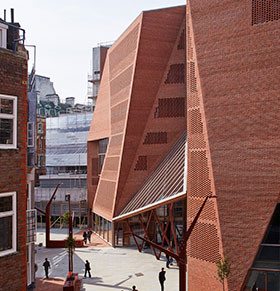
These days, universities need the facilities of five-star hotels and the cultural and social capital of global cities. Architecture is increasingly being made to work: it is no longer enough to commission dull dorms and generic quads; “starchitects” are being commissioned to help universities become global brands, in the same way cultural institutions use architecture to put themselves on the map.
But though the trend may be accelerating, it would be a mistake to think there is anything new in seeing university architecture as marketing. You can trace architectural taste through the buildings on campus. Mies van der Rohe’s minimalist campus at the Illinois Institute of Technology and Alvar Aalto’s huge brick Baker House at the Massachusetts Institute of Technology were perfect snapshots of the austere postwar era: functional, self-effacing and cool. The more recent additions to those campuses were something radically different – bold, theatrical, self-aware. Rem Koolhaas’s McCormick Tribune Campus Center at IIT and Frank Gehry’s Stata Center at MIT remake architecture as billboard, as trailer for the excitement inside.
Architecture also provides a useful indicator of status in academia – the more prestigious the architect, the more favoured the subject matter. At the moment, business schools and biotechnology lead the way. David Chipperfield’s HEC campus in Paris is coolly impressive, while Irish firm Grafton Architects’ Bocconi University in Milan is a visceral example of a new concrete brutalism. Cambridge’s cool Sainsbury labs, meanwhile, won architects Stanton Williams the Stirling Prize in 2012. Up for this year’s prize is one of central London’s most striking new landmarks, O’Donnell & Tuomey’s Saw Swee Hock student centre for the London School of Economics, a fragmented, operatic collision of brick planes that lifts the familiar, banal student union into a league with major cultural buildings.
Like cultural blockbusters, many of these structures are essentially public buildings. They are open, welcoming and a part of the public realm. You’re free to have a coffee and a wander, while enjoying the kind of architecture that otherwise often demands a huge fee. With universities becoming more expensive and more fiercely competitive, their architecture has increasingly been opened up to demonstrate to the world why you should want to be there. While the privileged quads of the oldest colleges inspired nervous apprehension that perhaps one didn’t belong, this is architecture for all.
Edwin Heathcote is the FT’s architecture critic
Photograph: Dennis Gilbert
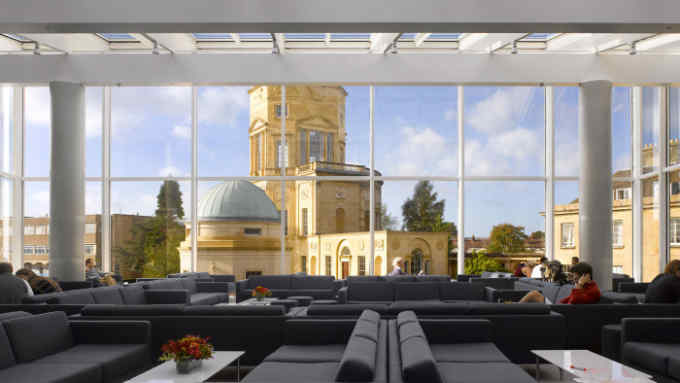
Comments