The cosmic vision of Bijoy Jain

Roula Khalaf, Editor of the FT, selects her favourite stories in this weekly newsletter.
Architect Bijoy Jain would like you to scratch out everything you might have read or think you know about him. His much lauded use of natural materials, his rooted design language, his merging of tradition with modernity, his sustainability. It’s all too limiting, he says: “It’s a prejudice. People make these distinctions without asking me. I am only sustaining myself and my environment.”
We are sitting in Jain’s studio-home space in south Mumbai’s Byculla neighbourhood, where he has lived for the past nine years. The director and principal architect of globally renowned firm Studio Mumbai – barefoot, dressed head-to-toe in navy blue – has a unique intensity. He speaks about staying centred and tuning into haptic – or tactile – consciousness. What shines through is a quest to work with materials, and to bring the elements – water, air and light, and emotion – into his designs. To this end, his latest project is entitled Breath of an Architect, an installation opening at the Fondation Cartier Pour l’Art Contemporain in Paris this December. Arranged across two floors, it brings together sculpture, rendered panels, bamboo frameworks and structures that evoke traditional Indian houses. Jain describes it as “a new space of quiet contemplation and reverie”.
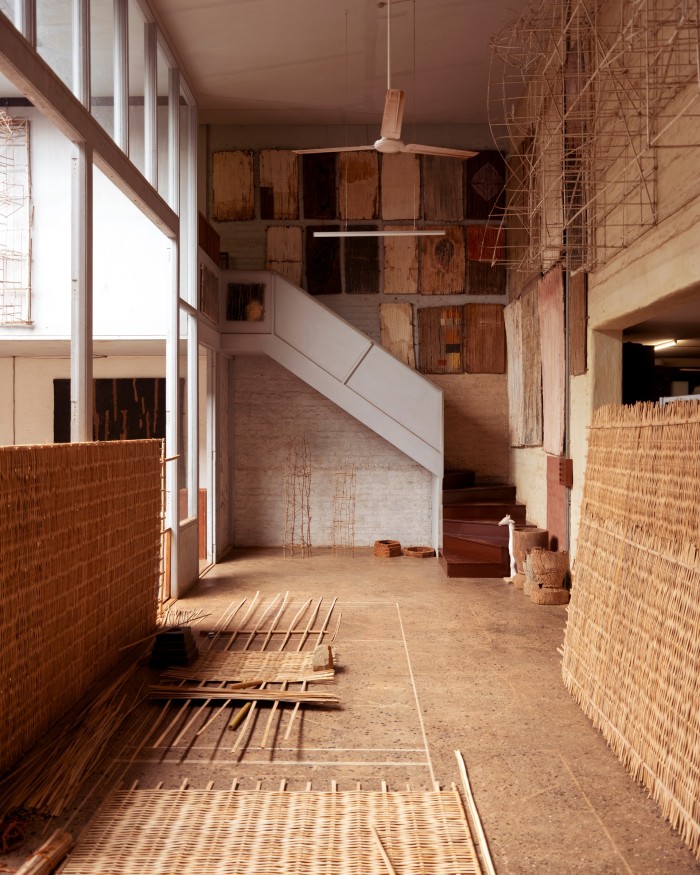
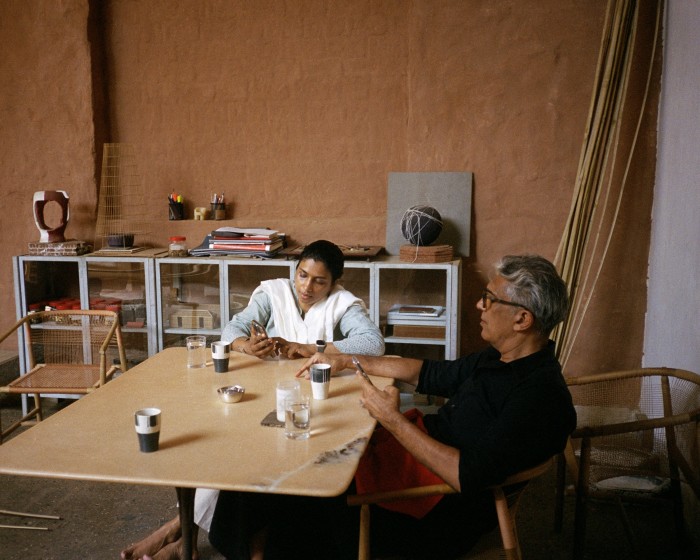
Born in 1965, Jain returned to India to set up his practice in 1995, after studying architecture at Washington University, and working in Los Angeles and London. Since then, Studio Mumbai has made a global name for itself with projects stretching from private houses across India to the restoration of a hotel in Japan and a winery in Avignon. Its multidisciplinary exploration of art, architecture and material has won countless awards; been acquired by the Canadian Centre for Architecture, MoMA San Francisco and The Pompidou Centre in Paris; and exhibited globally, including at the V&A in London, and architecture biennials in Sharjah (2013), Venice (2010, 2016) and Chicago (2017).
His purpose, he emphasises, is to move in a lighter way: “If you build from the resources immediately available to you, the distance is reduced. It’s more intimate.” Designs based on region or tradition, he believes, are simply too sentimental. “Trying to save craft. Trying to save the world. Forget it. The world will take care of itself,” he states matter-of-factly. “It’s just about being more economical in all aspects – with finances, energy or human resources.”
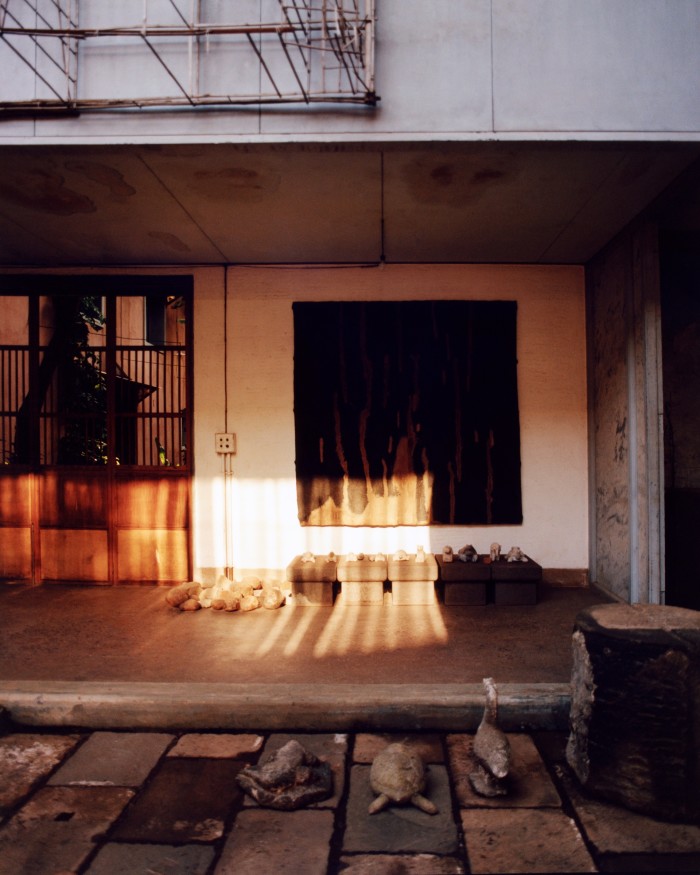
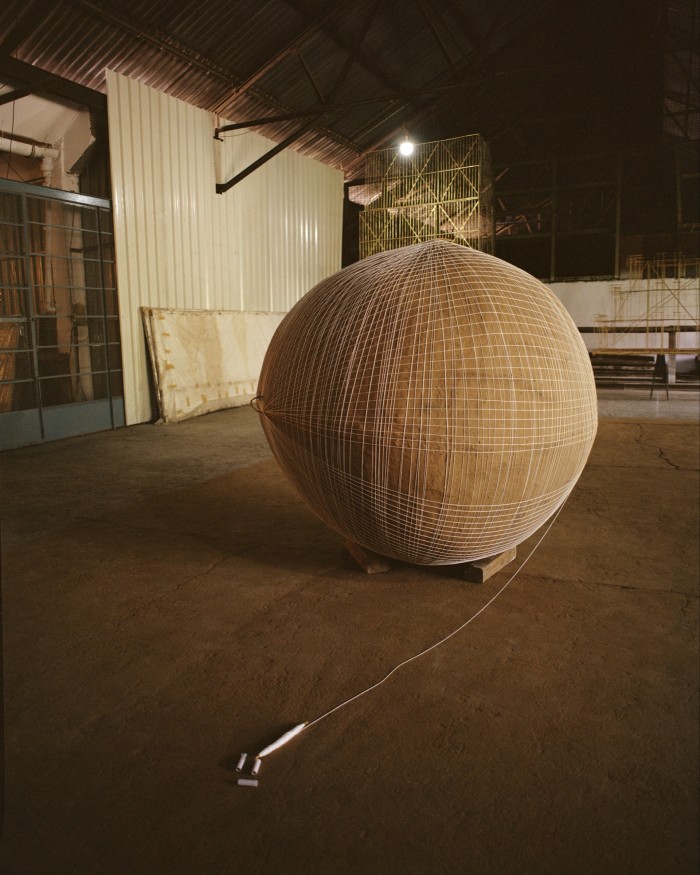
Today, in a sunlit central room, a group of workers is assembling a bamboo structure for the Paris show. The workshop-studio is spread over two floors, and outside, in a courtyard looking up to the trees and dancing dragonflies, the sounds of drilling and sanding of wood mingle with the barking of his dogs. In the distance is the rumbling of a local train. Jain delights in Mumbai’s resources, its energy and its heart. It’s why he renamed his eponymous practice Studio Mumbai in 2005. “The city has the kind of movement, diversity and materiality that you can tap into,” says Jain. “I don’t have keys to my house. Everything is open, except for the main gate.” Every corner of the city holds something – whether it’s the naka (curbside) workers who now gild for him, or a certain clay spotted on a street corner and used for a project. “You can tap into anything,” he says.
This attitude can be seen in projects around the world, which are designed in sympathy with their environments and natural resources. Take the Utsav House in the village of Satirje, Alibag (2008), located on an arid plateau and whose horizontal lines, concrete slabs, basalt stone walls and wood frames match the hues and textures of the landscape. And The Copper House II (2014) – built on an embankment made from a well excavation in a Chondi mango grove – whose slatted walls make it feel part of the dense forest. Or indeed the studio’s papier mâché-inspired throne collaboration with Hermès for Salone del Mobile, in 2021.
“There is something cosmic in Bijoy’s aesthetic. It’s of the present, the future and the past,” says Hervé Chandès, artistic managing director of Fondation Cartier. He describes Jain’s designs as presenting “a new way of talking about space and architecture. A new world, and a new beauty. It’s physical, it’s mental, it’s abstract, it’s everything.”

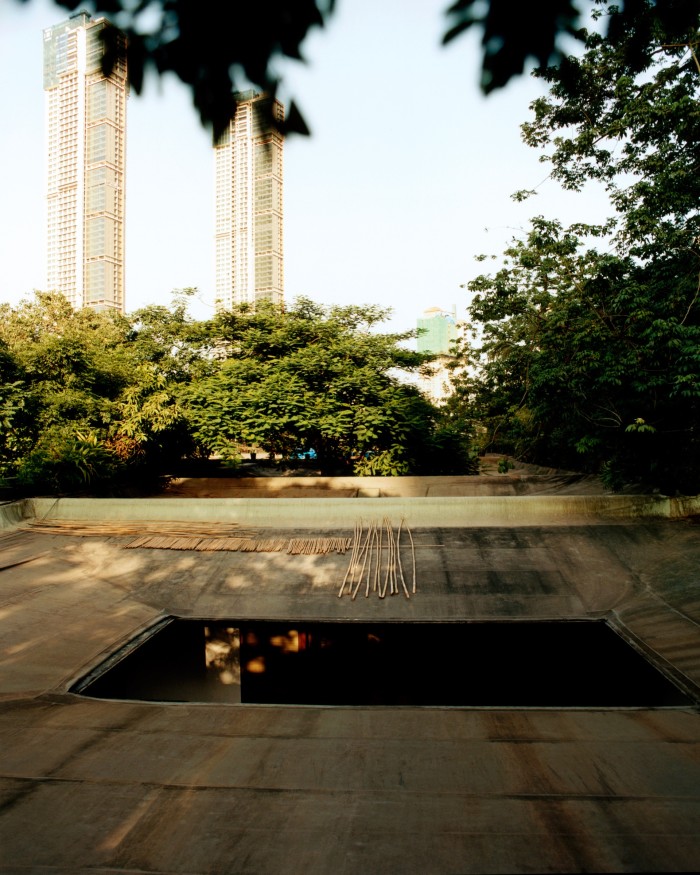
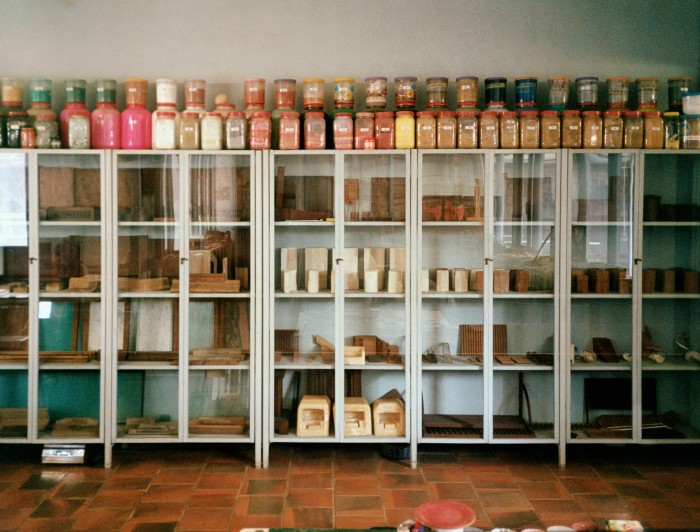
Breath of an Architect was conceived in Mumbai. “At its core is a question of, ‘How do you slow time down?’” says Jain. The answer? “Breath.” And by “moving in the opposite direction of everything else’’. This concept translates into four rooms where material, emotion and ideas of life and death come together – and visitors are invited to take a moment to think. One room, a hut constructed from bamboo tied with cotton, features a chair and a sculpture; another has a hand-fired brick and surkhi-mortar table plinth and a bamboo sculptural Tazia (a Shi’ite funeral procession monument).
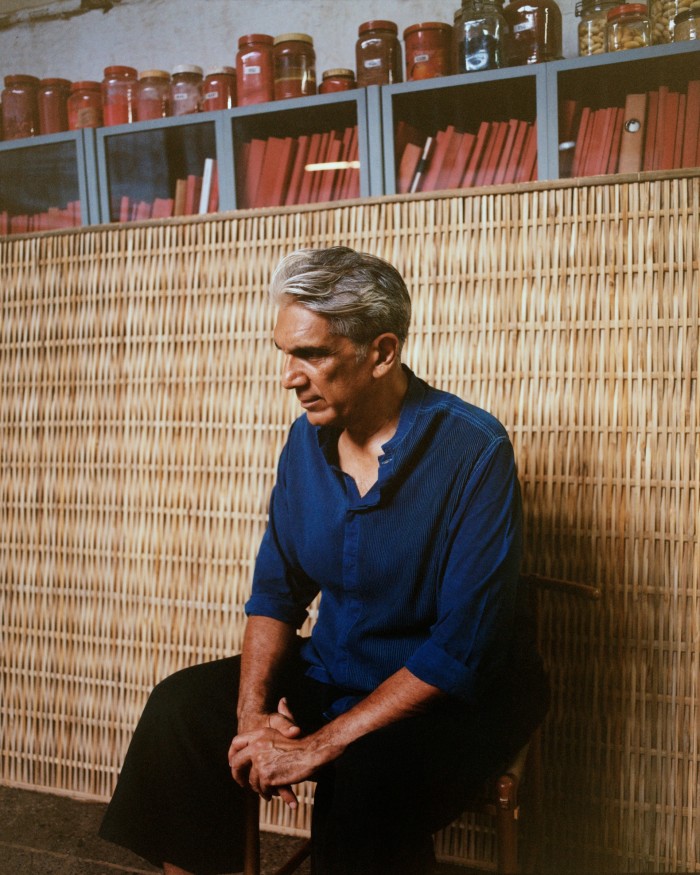
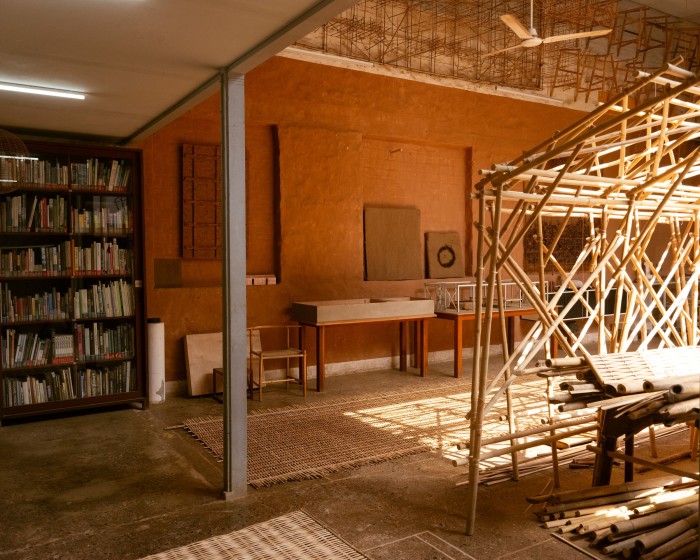
Interior designer Rahul Chugh says that Jain’s novel and innovative play with materials is a window for others to explore more imaginative designs. “His attention to detailing is exquisite. The layering of the experience of the space, using elements like air, water and light [as part of the design]… it is ephemeral and holistic, and you cannot put that in a box.”
Does Jain think about legacy? “Not at all. I’m doing it for my pleasure.” To put it simply, he says, his designs are centred around bringing in the light – he compares it to cutting diamonds. “And what is the singular purpose of cutting diamonds? To refract more light. Generally refract. And if you ask me what I am doing, I only want to refract light.”
Bijoy Jain/Studio Mumbai: Breath of an Architect is showing at Fondation Cartier, Paris, from 9 December to 21 April 2024

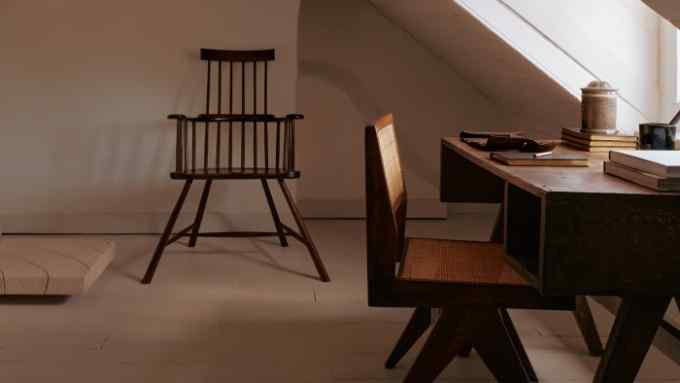
Comments