The 15 dreamiest homes on earth

Roula Khalaf, Editor of the FT, selects her favourite stories in this weekly newsletter.
We present our favourite properties from the World Architecture Festival awards House & Villa shortlist. . .
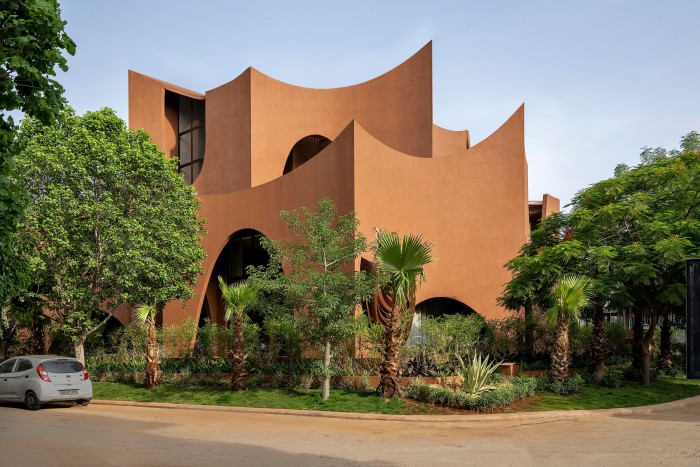
New Wave
A sculptural sun hat of a home, this Rajasthan house has rooms that are wrapped in a waved second skin, creating cooler semi‑open spaces that are accessed through large arched openings. Inside, a corridor with a pool at one end runs through the building, with living areas given different ceiling heights depending on their use. This clever handling of space houses three generations of a family on a corner plot of 622sq m. Mirai House of Arches by Sanjay Puri Architects; sanjaypuriarchitects.com
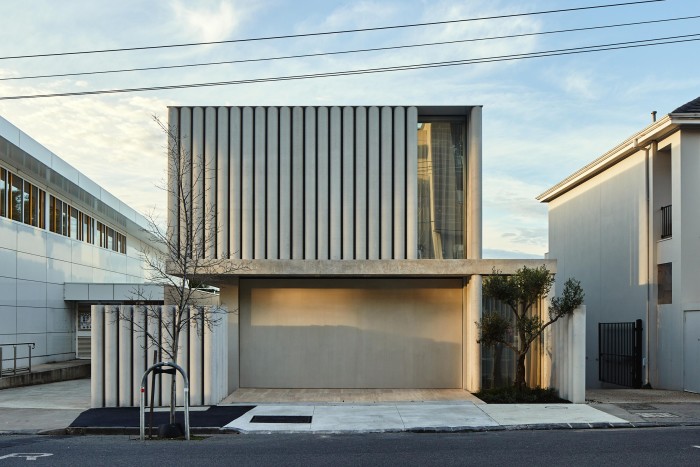
Curtain Call
This family home is wrapped in a pleated concrete curtain to shield it from Melbourne’s bustling city streets while allowing natural light to filter in and flow through the interior. Concrete surfaces set the tone inside, and are softened by organic forms such as a spiral staircase and the textural interplay of wood, travertine and green quartzite. Concrete Curtain House by FGR Architects; fgrarchitects.com.au
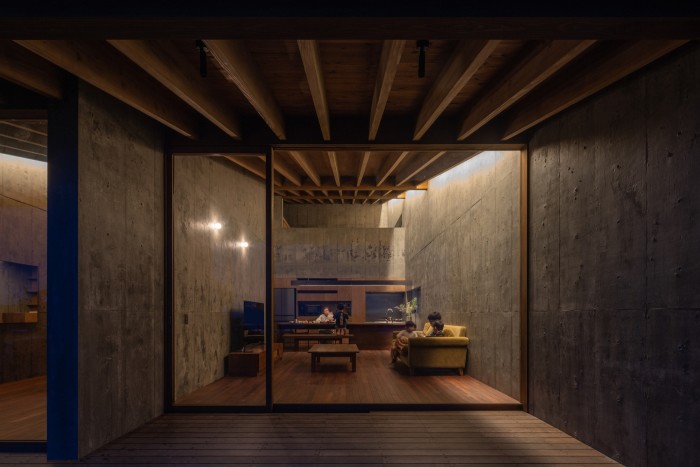
Island idyll
A house perfectly adapted to its surroundings on Amami Ōshima in Japan. The residence faces the mountain on one side and the other looks out over the ocean. This creates a flow of ventilation, eliminating the need for air conditioning, while the window eaves block sunlight and the wood roof reduces solar heat. House in Toguchi by Sakai Architects; sakaiarchitects.com

Terracotta trophies
Traditional handcraftsmanship is fused with cutting-edge engineering in this house in Jaipur, India. Every element – from the basement raft to the retaining walls and lintels – is crafted from stone blocks taken from a local quarry or excavated from the site. The outcome? An enveloping, contemporary space with vaulted ceilings, gigantic circular windows and gravity-defying zigzagging staircases. House of Solid Stone by Malik Architecture; malikarchitecture.com

Geometry class
Why have walls and doors when you can divide rooms with sweeping curves, apertures and level changes? At this home on a working farm in Victoria, Australia, the earthy palette reflects its rural surroundings, while part of the property doubles as a gallery to indulge the family’s passion for art. Three Springs Residential Gallery by KGA Architecture; kgaarchitecture.com.au

Shape shifter
Rising from the remains of a farmhouse destroyed during earthquakes in Italy, Casa Ward’s stone-clad concrete frame will resist future seismic shocks. The house in Sarnano faces the Sibillini Mountains, and its layout is staggered with alternating courtyards and simple open-plan interiors that are oriented towards views of the mountainscape. Casa Ward by Carl Fredrik Svenstedt; carlfredriksvenstedt.com
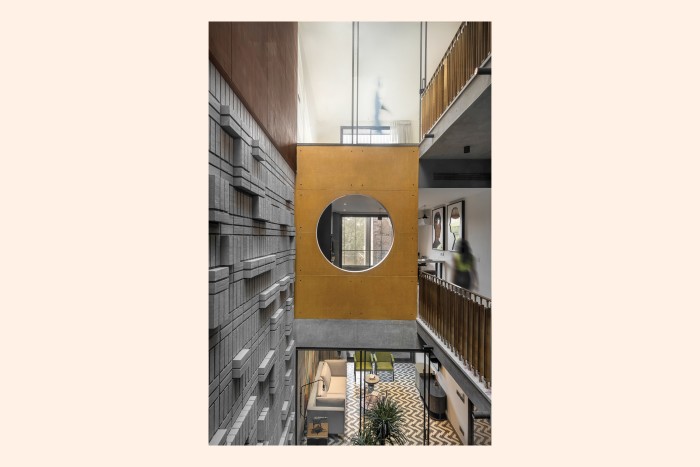
Well connected
Walls become sculpture inside this gargantuan house in Agra, India, which is home to three generations. The layout radiates from a triple-height courtyard – a central spine that connects private and sociable spaces. Sustainable solutions, including solar panels and rainwater harvesting, have been utilised to lower running costs. Swatantra Residence by Spaces Architects@ka; spacesarchitects-ka.com

Natural evolution
This prototype house by professors John Lin and Lidia Ratoi of the University of Hong Kong is part of the Chinese government’s rural revitalisation plan for Nanlong Village in Guizhou province, where hundreds of dilapidated wooden houses have been abandoned. The idea is to rejuvenate vernacular houses with modern layouts and amenities using on-site 3D printing and wood craftsmanship. These traditional houses are constructed such that they can be dismantled in a day, so this house was scanned before robotically printed walls were customised to include spaces such as an entrance courtyard, skylight, balcony, kitchen and bathrooms – a template for generating future homes. Traditional House of the Future by The University of Hong Kong; arch.hku.hk
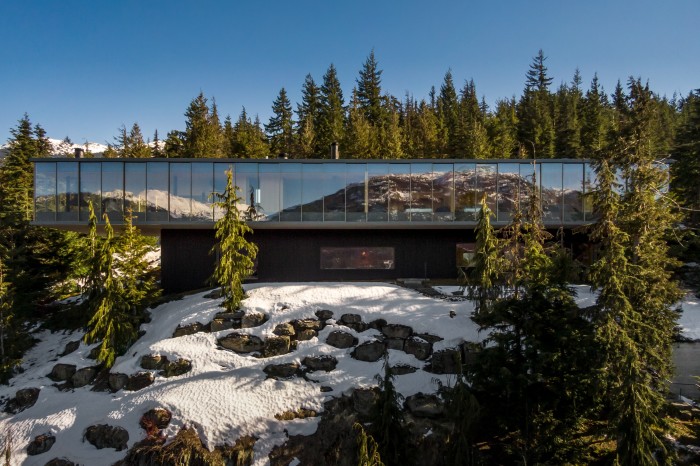
Box clever
A conjuring trick of levitation, this modernist house in Whistler, Canada is formed from two stacked boxes: the main glass-lined living space balances atop a dark wood-clad base. The result? The glass box appears to float in mid-air among the mountains. Flag House by Studio MK27: studiomk27.com.br

Windows on the world
A bespoke house made of recycled and reused materials. The design rule book was thrown out of the window – with the home’s playful fenestrated façade lending it quirky charm. It has a footprint of just 30sq m but benefits from a garden on the roof and has been built to passive-design principles (thicker walls and considered orientation), so requires no air conditioning, despite residing in Sydney’s Surry Hills. 19 Waterloo Street by SJB; sjb.com.au
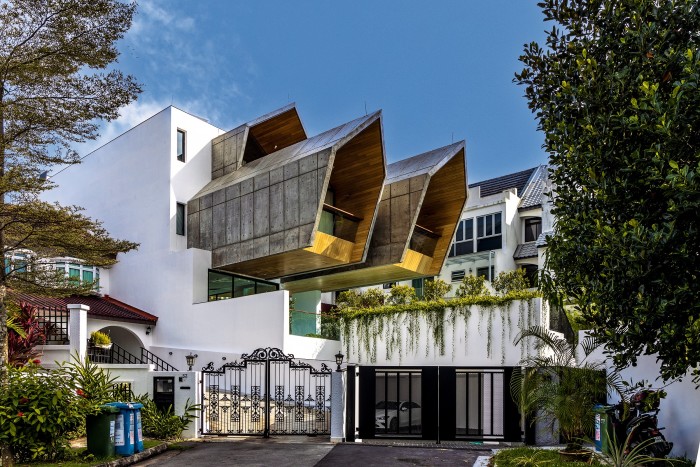
High energy
This souped-up semi in Singapore appears “detached” as the eye is drawn to a series of stacked, cantilevered “cocoons” – containing bedroom suites – at the top of the property. The sense of dynamism is a nod to the homeowner’s profession as a racing driver and Ferrari Club leader, who has a display area for their cars and trophies in the basement. Cocoons Project by Aamer Architects; aamertaher.com
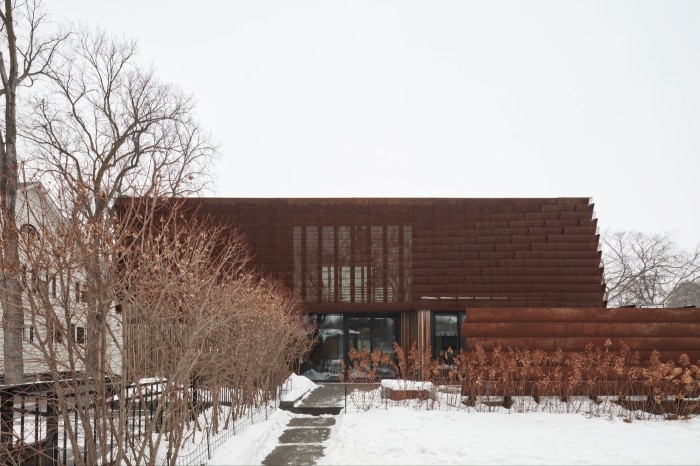
Hide and sleek
A perforated screen of steel wraps this futuristic house in a suburb of Winnipeg, Canada, creating privacy for its owners and a visual feast at street level – either one of density or lightness depending on where you stand. The house is plotted on a square with a courtyard in the middle. A ramp links the piano nobile to the master bedroom level. Veil House by 5468796 Architecture; 5468796.ca
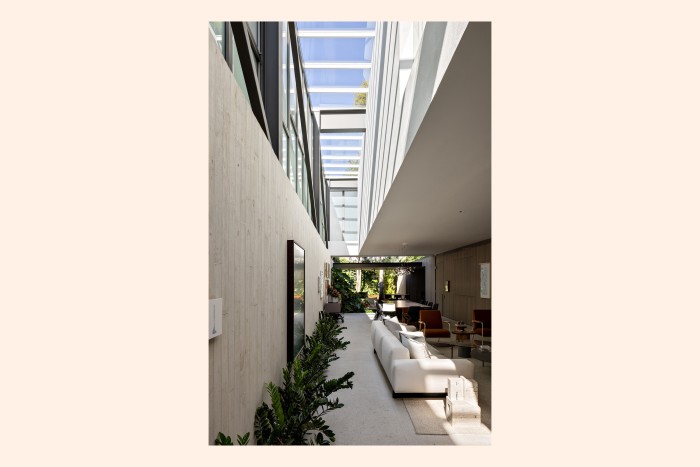
The main squeeze
Although seemingly spacious, this home is hemmed in by its neighbours on a narrow, dense plot in São Paulo, Brazil. To create space, the living areas segue into lush outdoor oases, with the planting continuing inside the house to marry the two. Light floods in from the top of the house and filters into more intimate areas of the home where the ceiling has been lowered. LRM House by Studio AG Arquitetura; studioag.arq.br
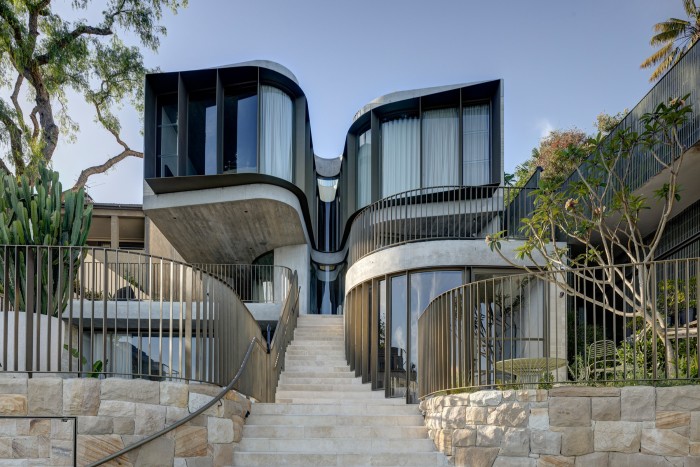
Clean sweep
A radical transformation of a sandstone house built in Sydney in 1881. The sinuous new glass-lined façade gives it an instant facelift that cascades over four levels, maximising the views over the harbour. Living areas are ordered within the two wings, while the spaces are connected by a cylindrical staircase. Wurrungwuri by Carter Williamson Architects; carterwilliamson.com

Chip off the block
A monolithic residence in Mexico referencing architect Luis Ramiro Barragán’s modernist masterpieces. The entire house is cast in concrete, and appears as if honed from a rock face – while the dark, brooding aesthetic, accented by shafts of light that sear through the interior, subverts Barragán’s original colour-saturated vision. HMZ House by Lucio Muniain et al; lmetal.com.mx
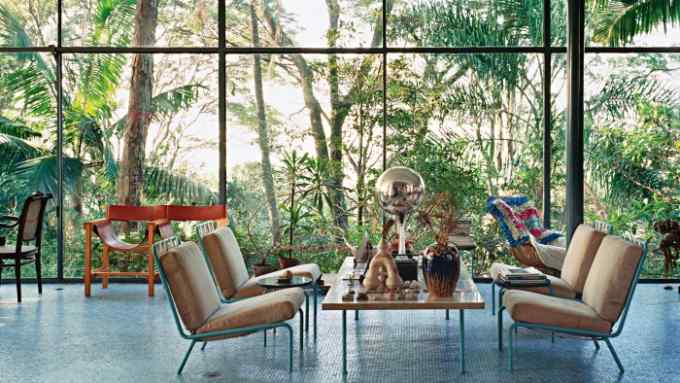
Comments