Hot property: Arts and Crafts-styled homes
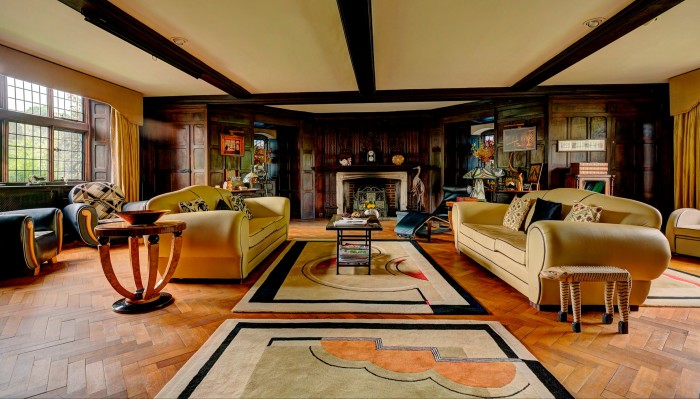
Roula Khalaf, Editor of the FT, selects her favourite stories in this weekly newsletter.
House, Guildford, UK, £7.5mn
Where Between the towns of Guildford and Cranleigh in Surrey, UK. Central Guildford is a 15-minute drive away, and the fastest train between Guildford and London Waterloo takes 30 to 40 minutes.
What A Grade I-listed manor house made up of two wings with separate entrances. There is a total of 10 bedrooms and six bathrooms, as well as various reception rooms, an indoor pool and a sauna. The grounds include a walled garden, meadow, lake, tennis court and moat — plus a second world war air-raid shelter.
Why The house’s history stretches back to the 11th century, and in the late 1800s Philip Webb, a pioneer of Arts and Crafts architecture, designed various extensions. Furnishings were provided by William Morris, a key proponent of the movement.
Who Savills and Strutt & Parker
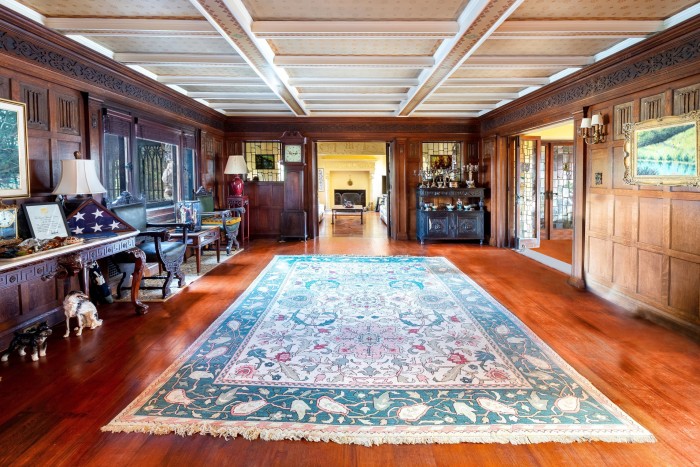
House, Brooklyn, NY, US, $8.75mn
Where In the Bay Ridge district of Brooklyn. The nearest subway station is 86th Street, which is a 15 to 20-minute walk.
What An interesting period interior lies within the walls of this quirky property, nicknamed “The Gingerbread House”. Wood panelling, painted coffered ceilings and decorated fireplaces are found throughout. There are six bedrooms, five bathrooms, and garages for three cars. It sits on a one-acre plot.
Why The house is well known in Brooklyn. An idiosyncratic example of Arts and Crafts architecture, it was designed by James Sarsfield Kennedy at the turn of the 20th century.
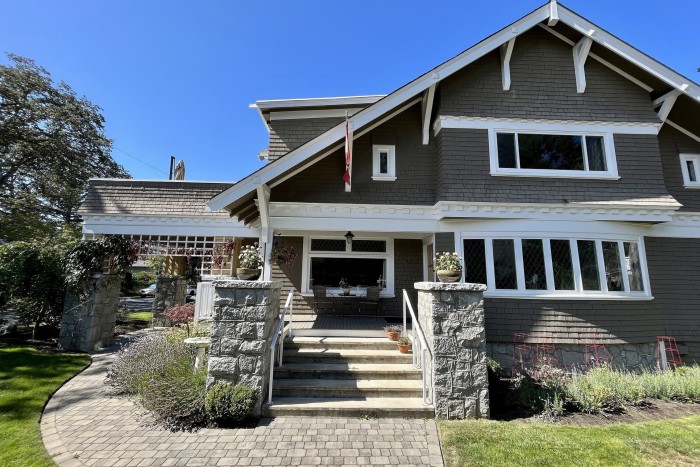
House, Victoria, Canada, C$2.4mn ($1.79mn)
Where On the Oak Bay border in Victoria, Vancouver Island. Gonzales Beach is 15 minutes walk away.
What A six-bedroom, five-bathroom house with 5,239 sq ft of living space. Downstairs there is a spacious hallway, living room, dining room and kitchen with breakfast bar. Upstairs, the primary bedroom has a generous en suite, and there is a large balcony suited to entertaining.
Why Built in 1912 and remodelled in 2016, the exterior of the property is recognisably Arts and Crafts. While the interior is modern, it retains distinctive features such as coffered ceilings, wood panelling, leaded windows, a gas fireplace and original fir flooring.
Who Canada Sotheby’s International Realty
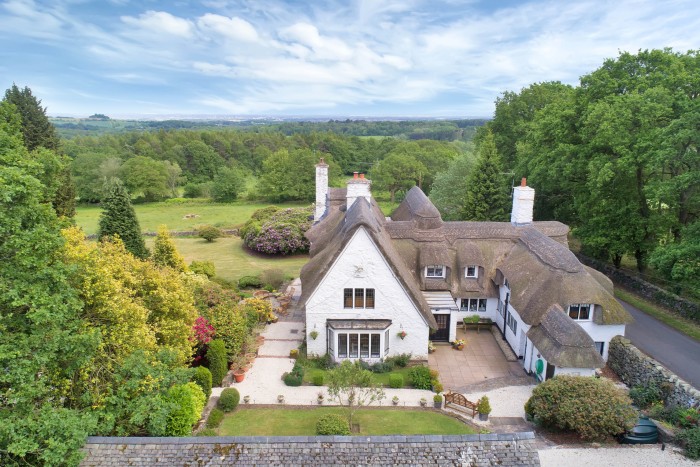
House, Leicestershire, UK, £1.795mn
Where In the Charnwood Forest in Leicestershire. The property is a five-minute drive from the large village of Markfield, and 20 to 30 minutes from central Leicester. There is easy access to the M1 motorway.
What A large, thatched cottage with six bedrooms and four bathrooms. Inside are exposed wood beams, latched wooden doors, leaded windows with stone surrounds, a period fireplace and a recently fitted kitchen (including an Aga cooker). Outside there is a lawn, orchard, vegetable garden, barbecue hut and dining area. The plot size is 6.76 acres.
Why The cottage was designed by Ernest Gimson for his half-brother in the 1890s, and completed in 1898. Gimson was an architect and furniture designer central to the Arts and Crafts movement.
Who Savills
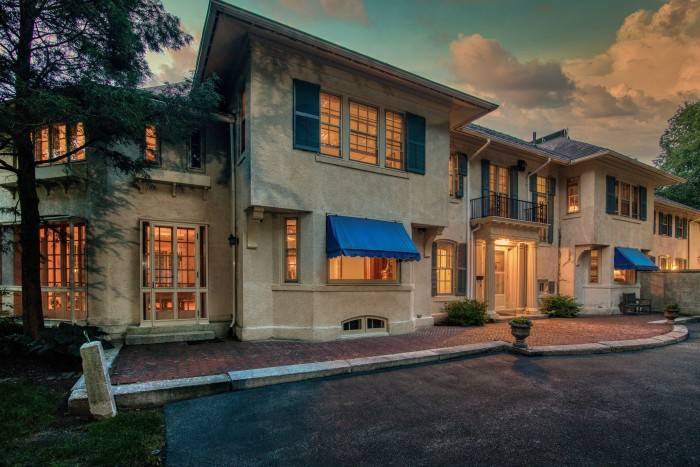
House, West Boylston, MA, US, $1.925mn
Where In West Boylston, a town to the north of Worcester in Massachusetts. Central Worcester is about 20 minutes away by car, and it’s about an hour to Boston.
What A large American Arts and Crafts-style house, originally built in 1910. Including a separate suite, there are a total of eight bedrooms and five bathrooms. Its rugged-looking exterior features period touches such as awnings, shuttered windows and columns. There is also a swimming pool with an outbuilding, circular driveway and garage parking for six cars.
Why Coffered ceilings, leaded glass cabinets, coloured walls, and decorated fireplaces lend a grandness to the house’s multiple living spaces, and hark back to the era in which it was built.
Who Mathieu Newton Sotheby’s International Realty
Find out about our latest stories first — follow @FTProperty on X or @ft_houseandhome on Instagram
Comments