Why bamboo is the ‘green steel’ of 21st-century Asian architecture
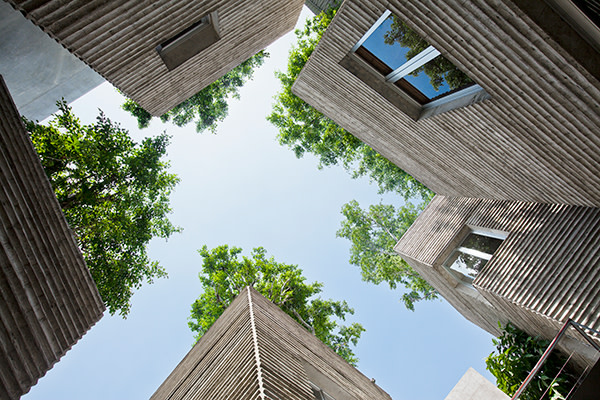
Simply sign up to the Life & Arts myFT Digest -- delivered directly to your inbox.
Hidden down an alleyway in Ho Chi Minh City is a slender, five-storey house. Outside, on the traffic-choked main road, thousands of motorcycles snake in a chaotic stream around cars, street hawkers and terrified-looking tourists.
Away from the noise the house offers rare peace. Bamboo stalks sprout from every balcony, creating a lush vertical garden and a rush of green in an otherwise dusty grey landscape.
Vo Trong Nghia, the Vietnamese architect behind the private residence, has pledged to bring nature back into the urban environment through innovative design.
“It’s a concrete jungle here,” says Vo, 39, waving his pen furiously at the street below his office in Ho Chi Minh. Just 0.25 per cent of the city, a mass of cramped high-rise blocks, is covered by parkland — about 5.35 sq km. Standstill traffic combined with air pollution and rapid urbanisation leaves scant relief for the 9m inhabitants.
As such, Vo’s mission is to link young Vietnamese back to their heritage and to the natural world. Crucial, he insists, is “greening the cities. We do every project — house, university, hotel — like a mini-park.”
Examples include House for Trees, which Vo designed in Ho Chi Minh City in 2014 for a friend who had “become sick from pressure and pollution”, he says. Inspired by tropical rainforests, the home, costing just over $155,000 to build, features five concrete boxy buildings that surround a secluded inner courtyard; floor-to-ceiling glass doors open up to the outside space.
Although the layout is similar to a traditional Chinese courtyard house, each box functions as a giant “pot” with large trees planted in rich soil on the roof. This elegant, elevated urban woodland also acts as a giant stormwater basin, reducing the risk of flooding.
Vo is not alone in his endeavours. Across Asia, architects are prioritising green space and the use of sustainable local materials, notably bamboo.
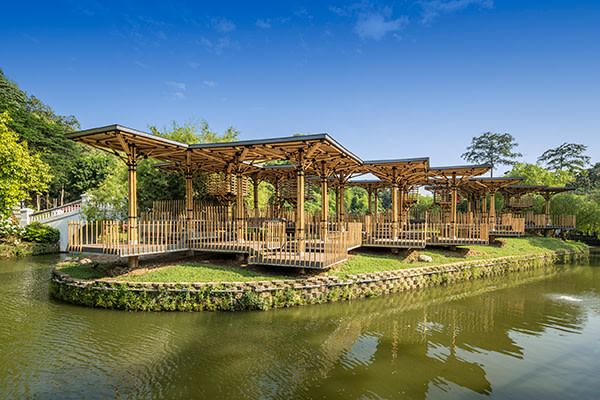
The continent is witnessing two opposing architectural trends at work, says Chris Precht of architecture and design studio Penda, which has offices in Beijing and Vienna. “On the one hand, there is the technology movement, which deals with 3D printing and advanced materials,” he says. “On the other, there is this movement to go back to natural materials.”
In China, especially — where fast, ill-planned growth has led to a sprouting of ugly, monotonous megalopolises and a proliferation of “ghost cities” that sit eerily empty — there is a “yearning” for the untouched, the raw and the natural, says Precht.
To satisfy this, Penda is tapping into China’s past, when simple shelters were crafted from bamboo. In landlocked Xiangyang, the firm is designing a towering public gateway for a myrtle garden: vast criss-crossing bamboo arches replicate both delicate petals and the graceful swirls and swoops of Chinese calligraphy.
Penda has also unveiled a concept for a moveable modular hotel made from bamboo rods that can be expanded upwards or sideways according to need, based on the tepees of Native Americans. Connected with ropes, the joints form a series of triangular shapes that have a minimal imprint on the site where they are erected. They can be added and slotted together like Lego, the lack of nails making the hotel easy to dismantle and reuse elsewhere, or to recycle.
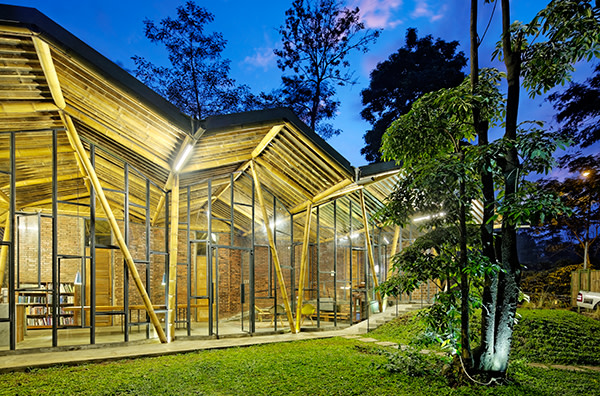
Vo has dubbed bamboo the “green steel” of the 21st century, referring to its versatility and strength. In his signature bamboo buildings, the architect draws on Vietnamese customs. His Kontum Indochine Café (2013) uses bamboo canes, fixed with bamboo nails and tied with rattan, to create imposing, mushroom-shaped columns that look like local fishing baskets.
Also noted for his use of the material is the Japanese architect Kengo Kuma, whose buildings include the Great (Bamboo) Wall house (2002), located in a forest close to the Great Wall of China. Its undulating layers of bamboo are reminiscent of the majestic Chinese monument.
For Kuma, the work also links to the “Seven Sages of the Bamboo Grove”, a group of mid-third century Chinese scholars and poets. These were romantics “who rejected a secular lifestyle of a big city, and sought a way of life close to nature”, he says. “In my interpretation, bamboo symbolises anti-city, anti-urban lifestyle.”
“The potential of bamboo,” adds the architect, “is big.” Although bamboo needs treatment before it can be used as a structure — Vo, for example, soaks it in mud for two months in natural waterways before dry-smoking it with fire for a further 30 days — the end result does not look so different from a wild bamboo forest, giving buildings a streak of imperfection, an unprocessed, unrefined quality.
A common grass, most often associated with Southeast Asia but growing around the world, bamboo has a greater tensile strength than steel (meaning it is harder to pull apart), is cheap to buy and plentiful.
With certain species able to grow up to 3ft a day, bamboo can take as little as three years to mature, compared with 25, say, for certain types of timber. When the building is taken down — most pure bamboo structures will last a maximum of 30 to 40 years — it can simply be sliced up for compost.
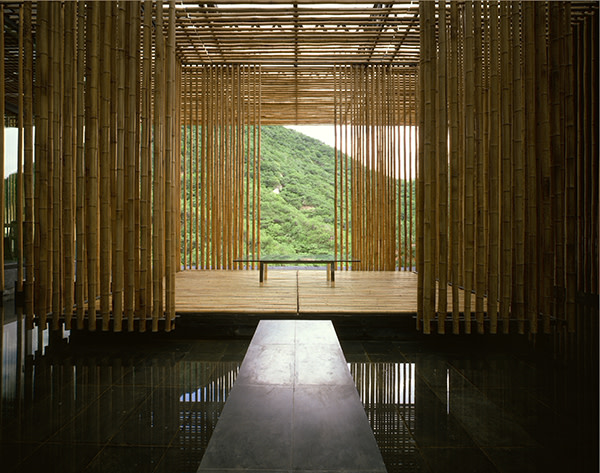
As such, Rocco Yim of Hong Kong’s Rocco Design Architects says that bamboo is a highly sustainable material. It is not just “easily grown and regenerated, [it also] absorbs a lot of carbon dioxide, and releases plentiful oxygen”. It is all about “using minimal resources to achieve maximum effects”, he adds.
Like Kuma, Yim taps into traditional structures in Asia, drawing inspiration from the bamboo groves that surround Japanese temples to ward off evil spirits, or the temporary bamboo stages used for traditional Chinese opera. The canes — stiff yet bendable, hollow yet upright — speak to a frugality that “symbolises in a person humility, flexibility, integrity and honesty”, says Yim. “In Chinese folklore, bamboo is usually a symbol of such noble qualities.”
Yim’s lattice-like Bamboo Pavilion was built as a temporary structure in 2000 opposite the House of World Cultures in Berlin. In a juxtaposition of cultural influences, the heavy, solid, monumental western structure was set against something “very Asian, lightweight and ephemeral”, says Yim. Bamboo installers from Hong Kong, whose skill is passed down through the generations, were flown to Europe to build it on site.
In Yim’s large-scale installation Bamboo Construct (2014), temporarily erected at the Hong Kong Museum of Art in Kowloon, bamboo rods jutted out and upwards like giant hedgehog spines.
China’s pavilion at the 2015 Milan Expo was designed by New York-based Studio Link-Arc with Tsinghua University, Beijing. It included more than 1,000 bamboo panels slotted together. The sloping roofline was similar to the craggy landscapes of traditional Chinese ink paintings.
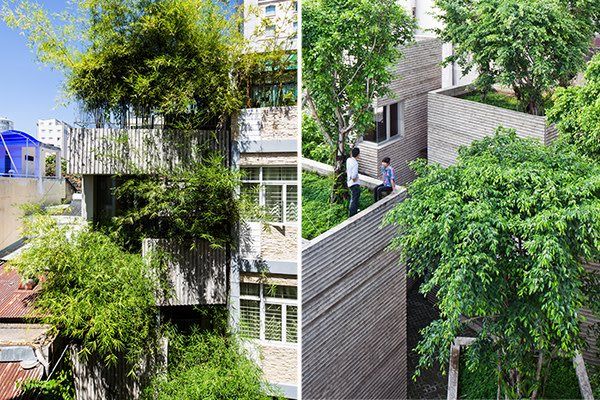
Indonesia-based Budi Pradono Architects took inspiration from mountain ranges, this time on the island of Java. Dancing Mountain House, a private residence built by the firm, features five funnelled bamboo roofs, each punctuated by a skylight, that resemble the peaks and troughs of the nearby hills.
Bamboo Playhouse in Kuala Lumpur, by Malaysian architect Eleena Jamil, is made from 31 elevated platforms supported by treelike stems topped with bamboo parasols.
For Penda’s Chris Precht, part of the beauty of natural materials is that they “age with you, in contrast to steel or concrete”. “When we build architecture we take away land that originally belonged to plants and wildlife,” says Precht. To compensate, he believes, man-made creations must provide a platform for fauna and flora to flourish.
Back in Ho Chi Minh City, in a mundane, unprepossessing office block, Vo is showing off a model of what he hopes one day will be his new office. On this Saturday, hip workers pad around barefoot, sporting trendy slacks and geometric shirts (a no-shoes policy makes the company’s compulsory daily meditation sessions easier).
Vo plans to build his office stacked like a Vietnamese farming terrace, a sort of high-rise, inner-city smallholding. Jutting outdoor shelves will be used to plant vegetables. This produce, he hopes, will help to feed his staff. It is one small step towards “greening our earth by our architecture”.
Bali’s bamboo palaces
Aside from saving the environment, bamboo is also a good material for creating a fantasy jungle escape, writes Melissa Lawford.
On the tropical island of Bali, design company Ibuku has built the Green Village — a collection of 10 bespoke homes built almost entirely from bamboo. Up to six storeys high, they cascade down the sides of the Ayung river valley.
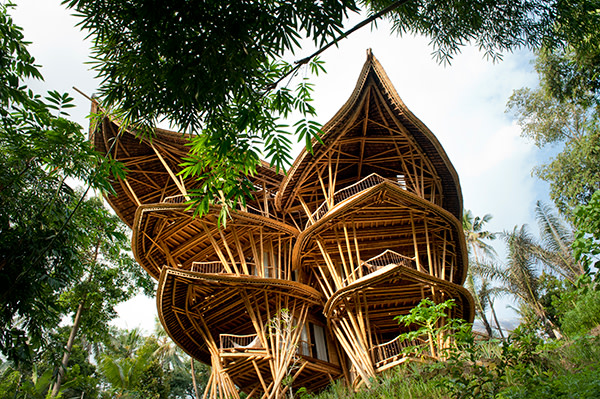
One of the homes, Sharma Springs, can be accessed via a 15-metre-long tunnel-bridge through the jungle canopy; another features an office in a bamboo crow’s nest perched above a palatial living area. None have quite mastered the problems of “acoustic insulation” in the bamboo bathrooms, admits creative director Elora Hardy, who founded the company in 2010, but all are wildly beautiful.
The company has built 50 structures across Indonesia, but it is in the Green Village, where Ibuku works mostly with clients looking for second homes, that the architecture is most creative. Ibuku’s local craftsmen design the buildings by making scaled bamboo models rather than using blueprints. “We ask the bamboo what it’s good at and what it wants to become,” says Hardy. “You are designing for curving, tapering, hollow poles.” The models are then computerised and checked by engineers. A 300 sq metre home requires about 8km of bamboo poles.
The leaf-shaped buildings are mostly open-plan but walls, air-conditioning and smaller basket-like rooms can be incorporated according to tastes. Doors are teardrops rather than rectangles, and revolve around a central axis. “We have had to invent our own rules.”
Due to its vulnerability to insects, bamboo has seldom been considered more than a temporary building material. “Most people, especially in Asia, think that you couldn’t be poor enough or rural enough to actually want to live in a bamboo house,” says Hardy. Yet now that a newly developed boron solution can protect bamboo against termites, it is no longer a symbol of poverty: a three-bedroom house in the Green Village is on sale for $695,000. Ibuku aims to convince people that bamboo is not just a practical material, but something worth aspiring to.
Photographs: Trong Nghia Architects; Marc Tey Ge Wai; Fernando Gomulya; Satoshi Asakawa; Vo Trong Nghia Architects; Rio Helmi
Comments