Beyond the log cabin: new chalet living
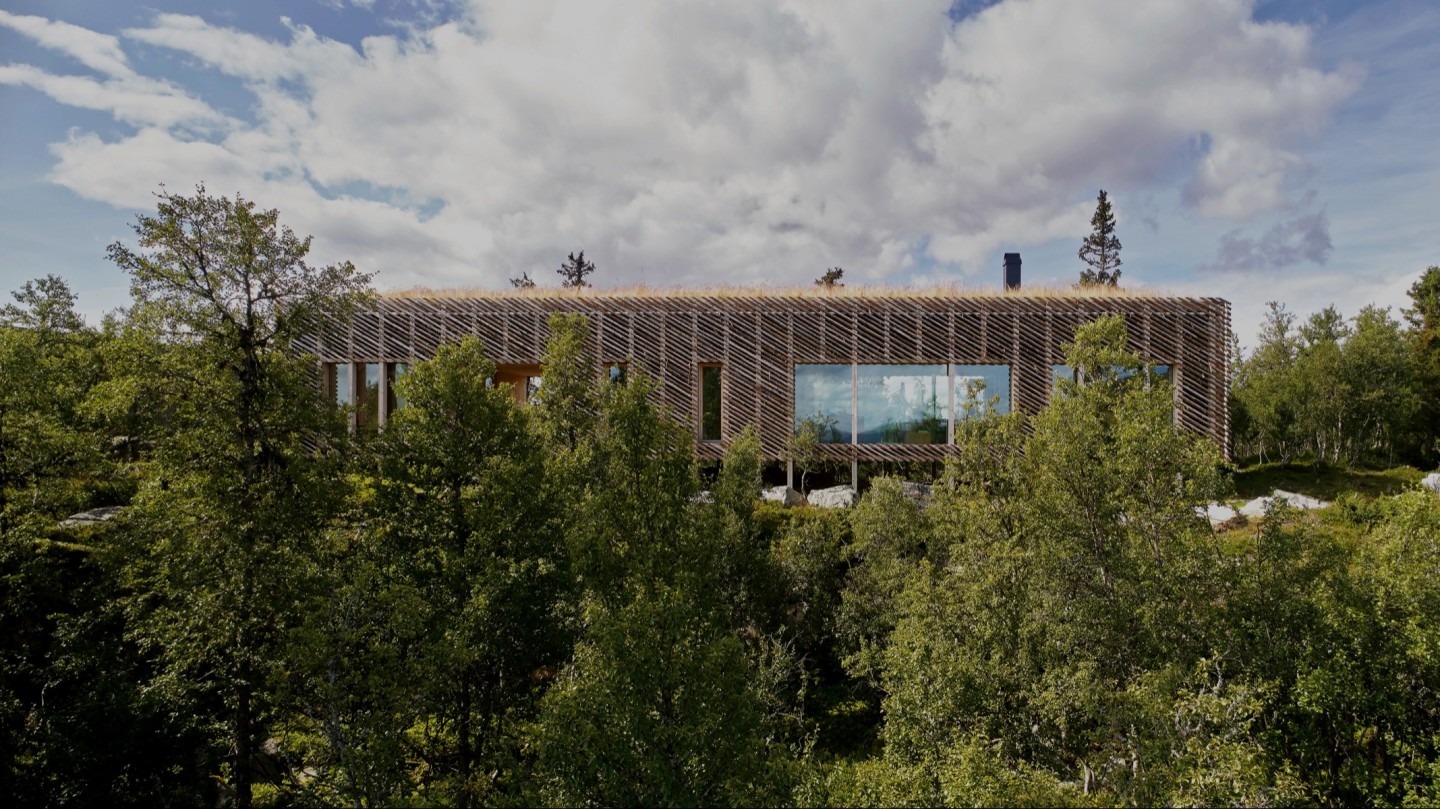
Roula Khalaf, Editor of the FT, selects her favourite stories in this weekly newsletter.
For hundreds of years Alpine homes have been built with timber taken from nearby forests, their sloping roofs deflecting heavy snowfall and their stilts levelling off the vertiginous landscape. This tradition is as intrinsic to the Alpine ski experience as raclette and Glühwein. But times, tastes and technology are changing and so are ideas defining cabin living – at a time when demand for high-altitude homes has never been stronger.
Mork-Ulnes Architects is an international practice with studios in Norway and California; much of its work represents a cross-pollination of ideas from the cultures of both regions. This is evident in director Casper Mork-Ulnes’s bolthole near Lillehammer, scene of the 1994 Winter Olympics, which he designed with his interior designer wife Lexie as a family ski retreat. The archetypal cabin is evident in elements such as the wood cladding, which helps the building segue into its surroundings, but these are subverted to create a contemporary house. The long rectangular building sits on stilts of laminated timber that mimics the typography of surrounding trees but also enables local wildlife to come and go unimpeded, while the green roof is planted with the same native grasses as on the ground.
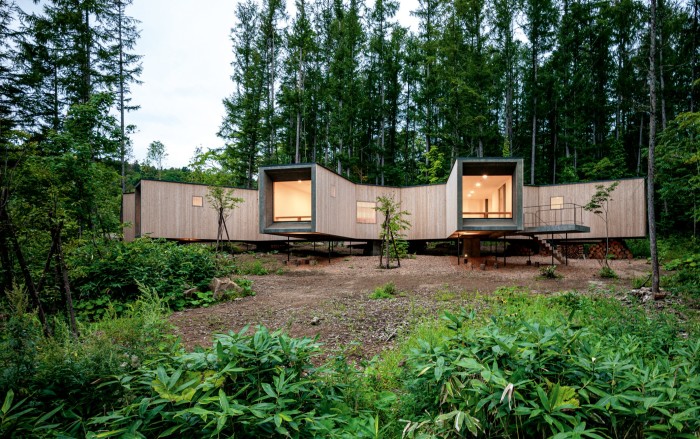
Rustic timber battens are fixed in diagonal strips to the façade (referencing the design of traditional fencing used in the area), forming a skin around large, unframed expanses of glass that appear as mirrored blocks reflecting the landscape. The design is unified by an emphasis on indoor-outdoor living, which is important to life both in California and in Norway – every room, for instance, has a view. “We are enthusiasts of modern architecture,” says Mork-Ulnes. “Lexie always jokes that the last thing she thought she would end up with was a log cabin with a grass roof.” The house was completed in 2019, at a cost of around £720,000, and the family visits most weekends during the ski season. “We can go out of our front door, down the steps and we’re skiing,” he adds.
The lure of the outdoors became hugely appealing during the pandemic, as buyers freed from the daily grind surged out of cities in search of a healthier way of life. According to Savills’ latest ski property report, both prices and the number of sales increased from 2019 through 2020, despite travel restrictions and the closure of resorts. In Courchevel 1850, for example, asking prices increased 10 per cent to €25,300 per sq m, and Savills expects prices to grow in resorts across France, Switzerland and Austria over the next five years, in part because of a lack of land and property supply.
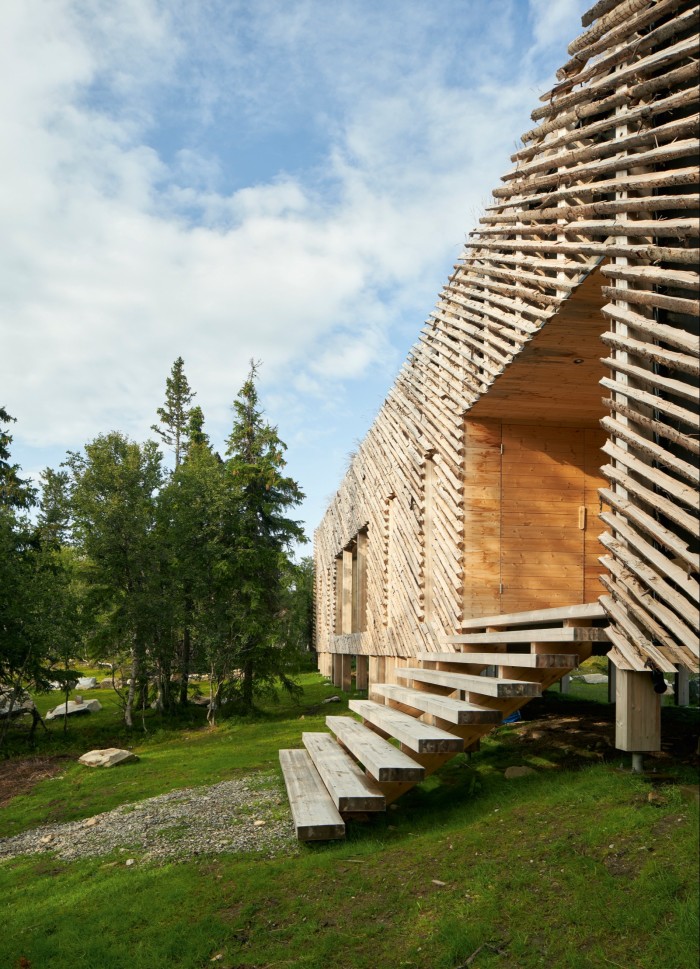
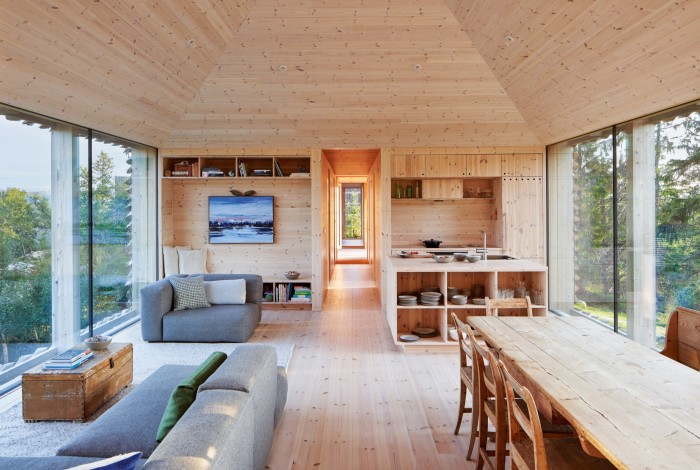
A similar phenomenon has been witnessed in prime north American resorts such as Aspen and Vail, where estate agent Knight Frank notes that the number of private jets flying in has accelerated. Meanwhile, new enrolments at private schools are up and many owners have reclassified their second homes in the mountains as “50/50” houses where they plan to spend a much greater chunk of time.
While Aspen has its share of chi-chi faux log cabins and McMansions-on-ice, Lisa Hatem, founder of The Agency Aspen and Savills’ affiliate in the region, has seen a more modern aesthetic taking hold. “People want clean, simple, unique and sophisticated,” she explains, highlighting the demand for houses that are cost-effective to run, environmentally friendly and provide versatile open-plan interiors. It’s a similar story in Colorado’s other super-resorts – notably Telluride, where Sotheby’s International Realty is selling an expansive four-bedroom duplex penthouse for $29.5m. The 7,187sq ft apartment is a few minutes’ walk from the town centre ski lifts, has breathtaking views of the mountains and its interiors are more loft-living than chalet chic.
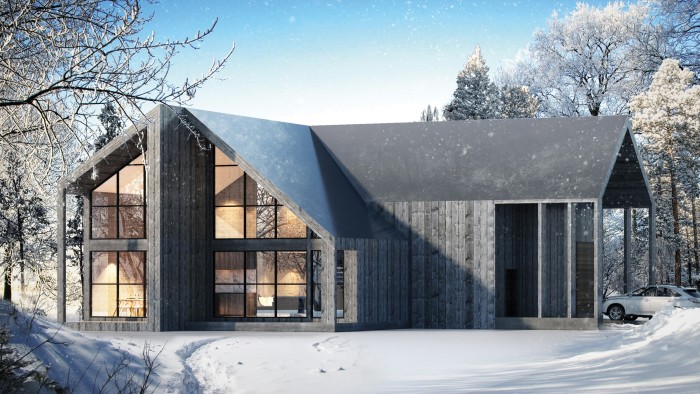
In the neighbouring state of Utah, an extraordinary glass ski cabin is defined by a central wing that juts out over the mountainside like the prow of a boat, along with a triple-aspect living room overlooking an idyllic vista. The five-bedroom ski-in ski-out house in the town of Eden is also marketed through Sotheby’s for $5.5m.
These former mining towns are, of course, very young by European standards – Telluride is a mere 143 years old, and Eden only 162. There are few old buildings to protect and preserve, and no great nostalgia for tradition. The story is different in the Alps, says Roddy Aris, a partner at Knight Frank. Ski homes here, even when new, tend to be of the traditional chocolate-box-chalet variety – all pitched roofs, carved timbers and balconies with a rustic vibe. “In France, for instance, all plans have to be submitted to the town hall architect. If you bring them something modern it will inevitably be kiboshed,” he says.
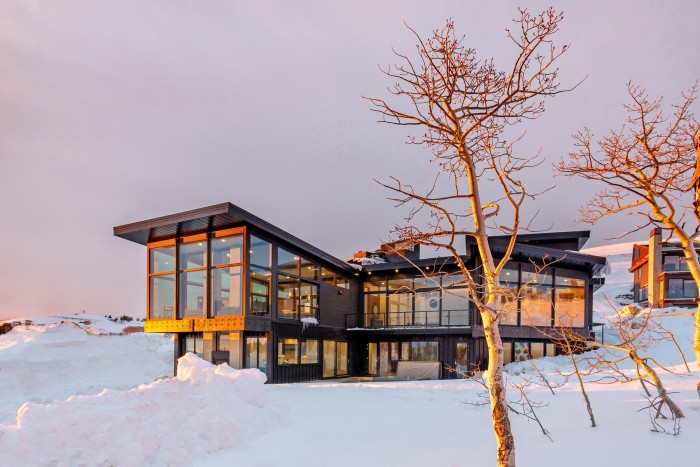
Such challenges also exist in Switzerland, but architect Laurent Savioz of Savioz Fabrizzi Architectes says there are ways to work within the country’s strict building regulations to create modern dwellings. In Mont-Noble, south-west Switzerland, for example, where new homes are required to have pitched roofs to promote snow slide and façades must be composed half of timber, he has taken these dictates as the starting point for a new house – then pushed the boundaries. The lower floors of the building, created for a Genevan couple as a mountain retreat, are cast in concrete while the midsection that is in view across the valley is clad in timber; above, the roof is cantilevered to provide shelter over the doorway and terrace. “Our projects are a contemporary reinterpretation of the traditional chalet,” Savioz says.
In countries where architects have free rein to reinvent chalet style, things get really interesting – and are intensified in areas that present their own sets of challenges for architects to overcome. Hired to build a functional five-bedroom home for a young family of extreme sports enthusiasts, Brian Strawn and Karla Sierralta of Strawn Sierralta Architects designed a house that could withstand the treacherous conditions of California’s Squaw Valley. “It is in both an avalanche and an earthquake zone, and there is an enormous amount of spring thaw,” Strawn says of the terrain.
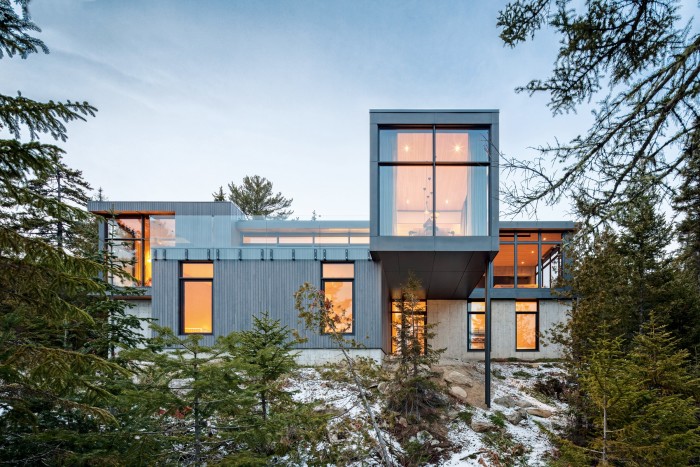
The house has deep foundations that help counter the threat of earthquake, while the rear façade of the timber- and copper-clad building is angled to a point to diffuse the impact of an avalanche. Even the prospect of brown bears breaking into the property has been considered with the provision of metal frames on the strengthened glass windows. It’s a true ski-in ski-out house – each level has access to the slopes – and the triple-aspect midsection of the space is equipped as an après-ski hangout. When the original owners moved out in 2013, the 5,480sq ft property sold for $8.5m – a record for the area and proof of the strength of demand for modern mountain living.
Creating homes amid outstanding scenery calls for a design where the views dictate – both inside and out. As such, there is a move towards calmer, cleaner interiors in new homes that allows a magnificent vista to take centre stage. A good example in Canada is by architect Lisa-Marie Fortin of Thellend Fortin Architectes, who has created a modernist cabin for a young family in Le Massif ski resort in Petite-Rivière-Saint-François. The concrete house resembles a series of stacked blocks, each with large windows taking snapshots of the views at every level. “We worked with a palette of natural materials in monochromatic shades, but used a lot of wood to bring warmth,” she says, highlighting the pecan wood kitchen cabinets and ceilings clad in pine.
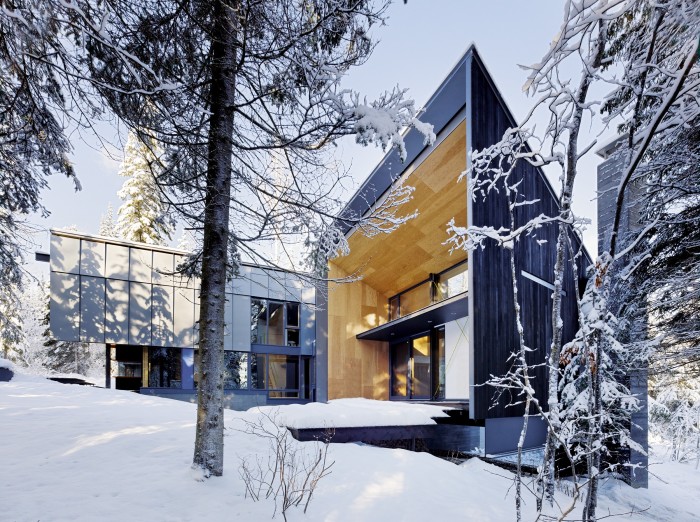
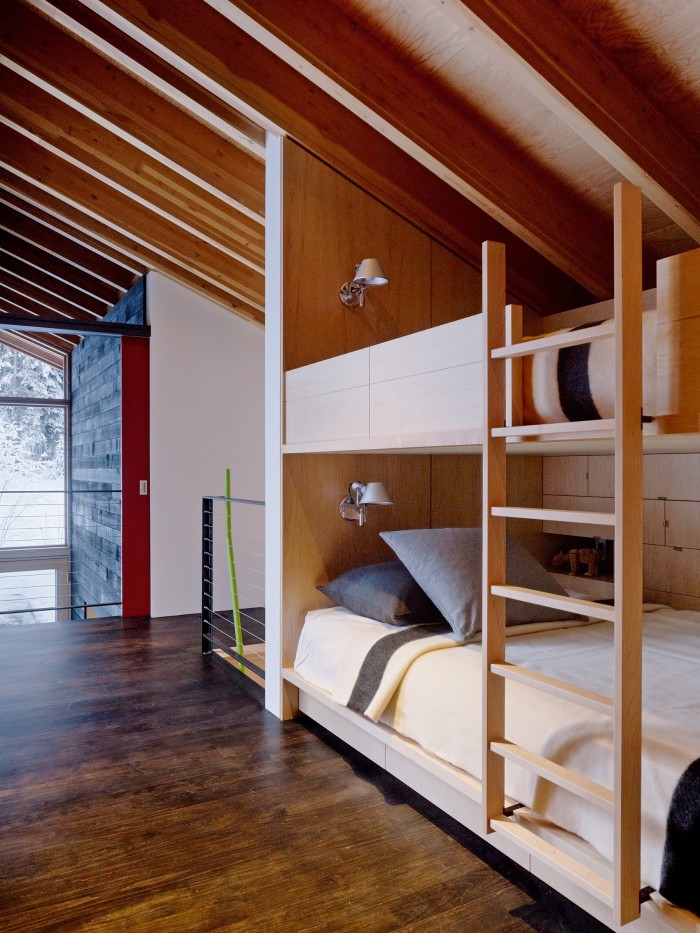
Innovation is often required when houses are on smaller, less remote sites. At Canada’s Kicking Horse resort in Golden, British Columbia, architect Ray Calabro of Bohlin Cywinski Jackson showed what is possible when envisaging a family getaway for clients based in Calgary. As the property is sandwiched between two large houses on either side, Calabro placed large windows on the front and rear aspects, offering nearly uninterrupted views of the mountains above the house and the valley below it. Coping with extreme climates was a priority. The ground floor of the house – below the snow line – was cast in concrete for durability, and Calabro mapped the course of the spring snowmelt and lifted that section of the house above the ground on concrete walls, ensuring that thawed snow runs safely beneath.
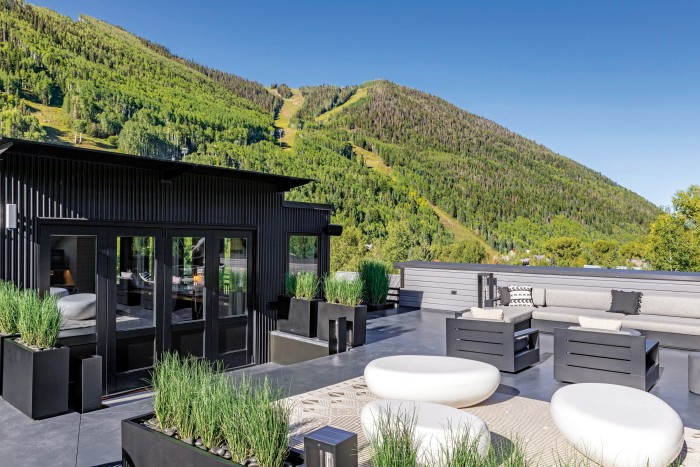
But what of the world’s newer in-demand ski resorts, such as Niseko in Japan, which is rapidly establishing itself as one of the world’s top destinations? Modern living is certainly on offer here, and Sotheby’s International Realty is currently selling a four-bedroom home at the Ginto Hirafu Estate with a fully glazed gable end that offers knockout views of Mount Yotei for $3.98m.
Innovation is flourishing too. Away from the crowds in a virgin area of forest, architect Florian Busch has built an extraordinary geometric house with a central spine and 10 “arms” capped by a window. It was built for a Malaysian couple, their grown-up children and a large extended family, and the brief was not for a house but for time in the forest. “The windows focus you in different directions, and the family can come together, but also enjoy privacy in the wings,” Busch explains. “We chose its location, on the edge of a clearing, carefully. There are trees on the site and that is one of the reasons the house is branching – it is finding its way through the woodland.”
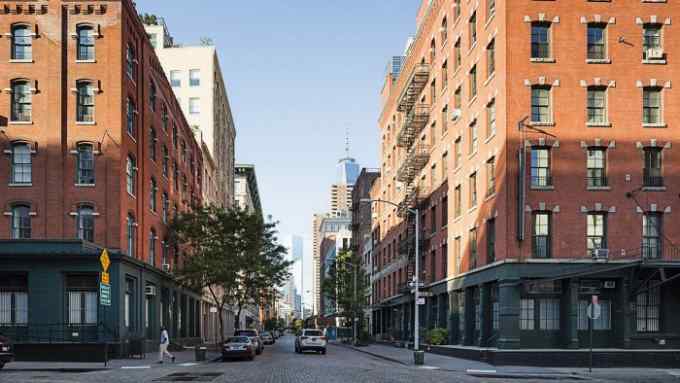
Comments