Marvels of minimalism – the ultimate barn conversions
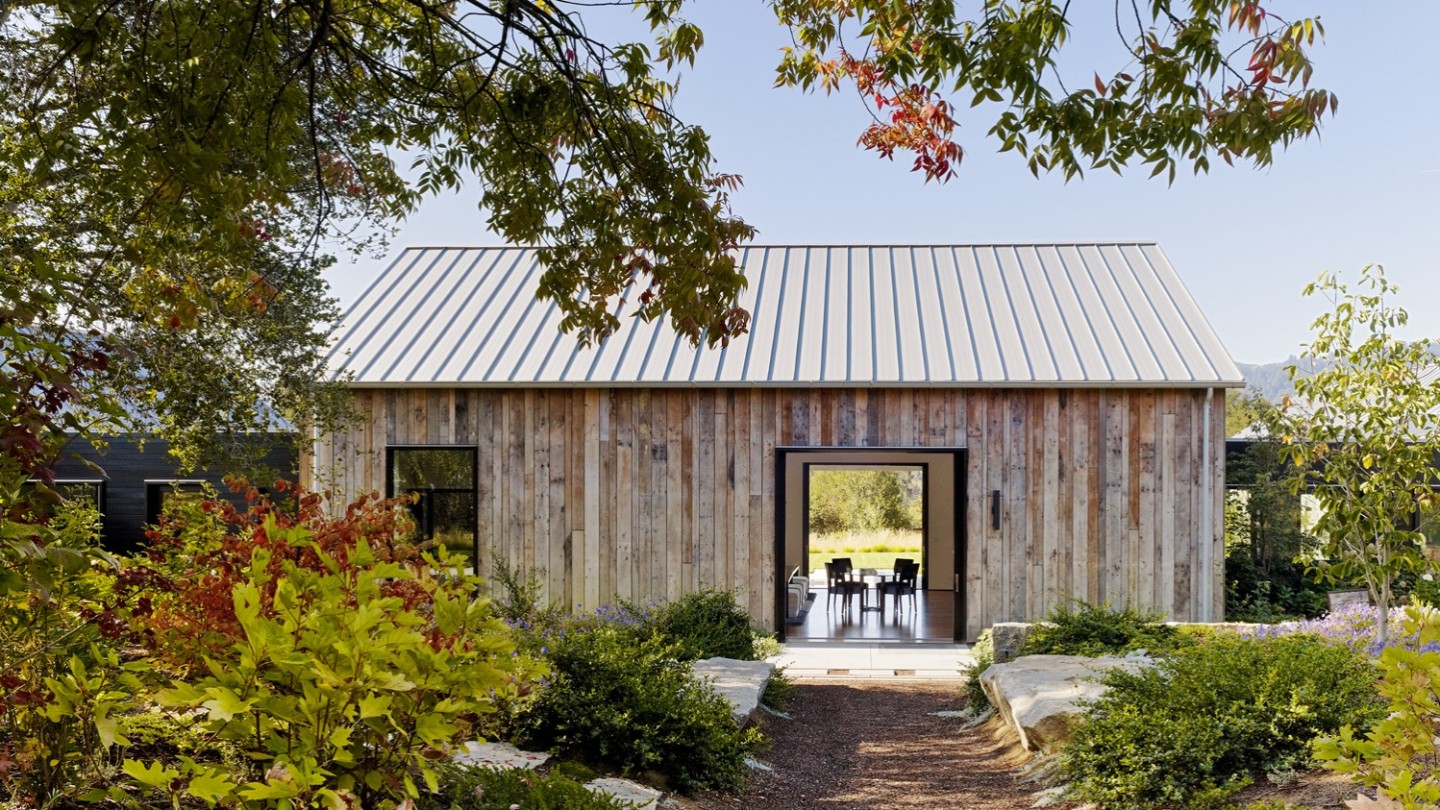
Simply sign up to the Property myFT Digest -- delivered directly to your inbox.
Fashion in architecture has a tendency to move in long, slow cycles. And so it is with the much derided barn conversion. Hugely popular in the 1980s and ’90s, but largely considered passé ever since, it is finding new favour as it is reinterpreted through a contemporary lens. Even master minimalist architect John Pawson has succumbed to bucolic charm, having completed his second home in the Cotswolds at the end of 2019 – a conversion of rambling buildings that saw an old cottage joined to a barn to create Home Farm, a 45m-long modern house with a pared-back interior that he shares with his wife Catherine.
The search for capacious living is certainly part of the appeal. Most barns are endowed with roomy interiors that attract homeowners who dislike the warren of individual rooms and tiresome planning restrictions associated with period properties – not to mention the creaks, draughts and enormous heating bills that often come hand-in-hand with owning one. “I currently have several clients moving out of large listed houses – and three of them are building new ultra-contemporary homes,” says Lindsay Cuthill, head of Savills’ country department. “They want the large spaces and huge windows. They’ve been there and done that with the big country house and are paring down their lives. They want something simpler and less formal.”
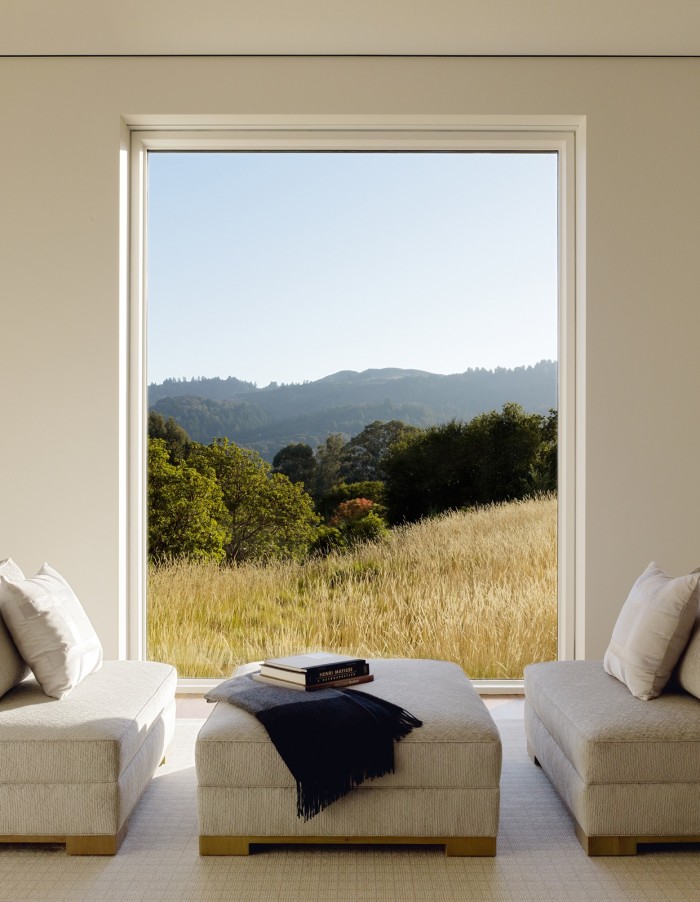
In terms of investment, in the UK the jury is out. The market for traditional country houses has never recovered from the financial crisis of 2008, and Cuthill is concerned that some of the one-off self-build barns are labours of love that might simply be too personal to appeal to other buyers when the time comes to move on. “The market is not very mature for a premium-quality contemporary barn, which makes it hard to say how they will fare compared to other country houses,” he says. “But there does seem to be interest in this type of property – albeit in a trendier, industrial form.”
In many ways the benefits are akin to loft living – the exposed superstructures, high ceilings, open-plan layouts ideal for large-scale entertaining, as well as those huge walls upon which to hang art. Katerina Dionysopoulou, co‑founder of Bureau de Change architects, believes that, on a psychological level, it’s also the sheer familiarity of the barn (albeit in a modern incarnation) that resonates with buyers. “I think there’s something quite beautiful and nostalgic about the sort of house a child would draw. It says ‘home’ in a very simplistic manner,” she says.
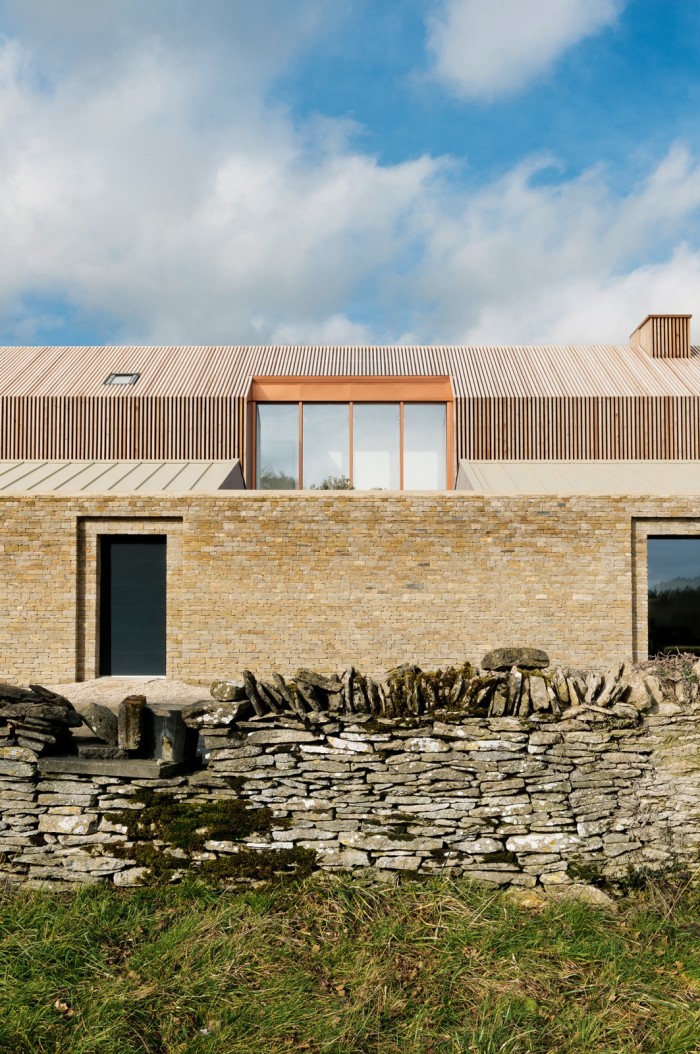
Her practice has just completed the Long House, a 5,000sq ft house in the Cotswolds close to Cirencester that was conceived as a series of interlocking barns with an internal courtyard clad in copper. The reflective panels frame double-height windows that look onto a patio planted with a single olive tree – a sculptural focal point. Fusing the old with the new, Cotswolds stone was used to clad a large section of the home’s façade, juxtaposed with linear planks of larch – charred to create an ombré effect around the recessed windows. Inside, the interior is streamlined, ensuring that nothing distracts the eye from the views framed by the windows. At The Common, a contemporary house in the village of East Stour near Gillingham in Dorset, this is achieved by supporting two simple wood-clad buildings on metal pillars so they “float” above the ground. The volumes are punctuated by vast windows capturing vistas of landscape and sky, and create space for a glass-lined terrace below, where the boundary between interior and exterior is eradicated further. Inside, there is space for a 42ft-long family kitchen, again with country views, as well as two sitting rooms linked by the kitchen, a further butler’s kitchen, and five bedrooms. The property is on sale with Hamptons International with a guide price of £1.875m.
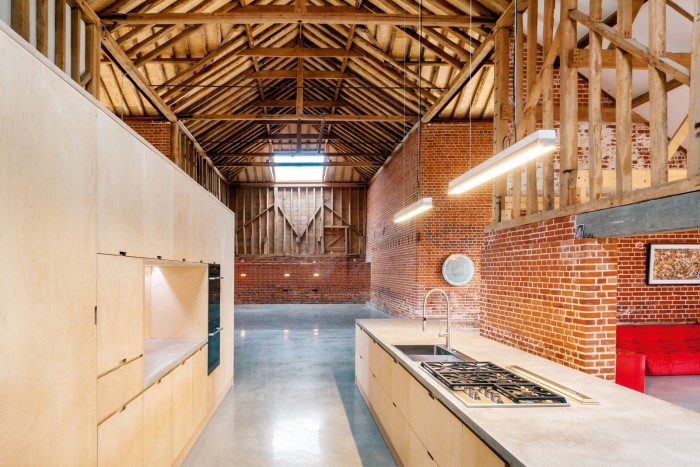
This considered architectural approach appeals to house hunters who have neither the time nor the will to commission a new build, which is certainly a selling point of Nicolas Tye’s home – coincidentally called The Long Barn – currently for sale in Maulden, Bedfordshire, with The Modern House for £2.4m. The architect originally designed the property for himself, purchasing a three-acre plot with a 150-year-old barn that was given a contemporary overhaul by replacing one gable end with glass. He maximised the 7,530sq ft space by lowering the floor and installing two floating mezzanine levels along with a 5m-high glass wall to flood the double-height entrance hall with natural light. There are now six bedrooms within a contemporary space that features a staircase constructed from sandblasted and rusted steel, and a central fireplace in stone.
It’s a far cry from the first wave of barn conversions that emerged in the 1970s and appear incredibly dated to 21st-century eyes. The worst examples attempted to hide the roots of the original building by removing or plastering over ancient timber beams, while adding chintzy and historically inaccurate details, from fancy leaded windows to grand neo-Georgian staircases. But imaginatively reworked, historic barns are proving to be inspiring and versatile homes. A good example is Church Hill Barn, an award-winning Suffolk renovation by David Nossiter Architects that transformed a dilapidated complex of outbuildings into a large house with a cruciform floor plan – creating a main gallery living space with cathedral-like proportions, but retaining warmth and interest thanks to bare brick walls and a dramatic criss-cross of exposed beams overhead. “You have to know when to stop adding layers,” the architect says. For those looking for similar potential, The Modern House is offering a 5,000sq ft property ripe for contemporary living in the form of The Barn in Warwickshire (priced at £785,000), which presents an opportunity to fulfil plans for a modern home designed by Cullinan Studio architects.
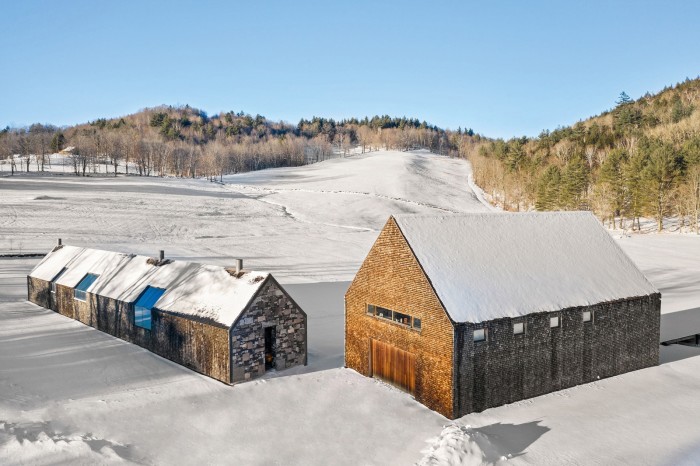
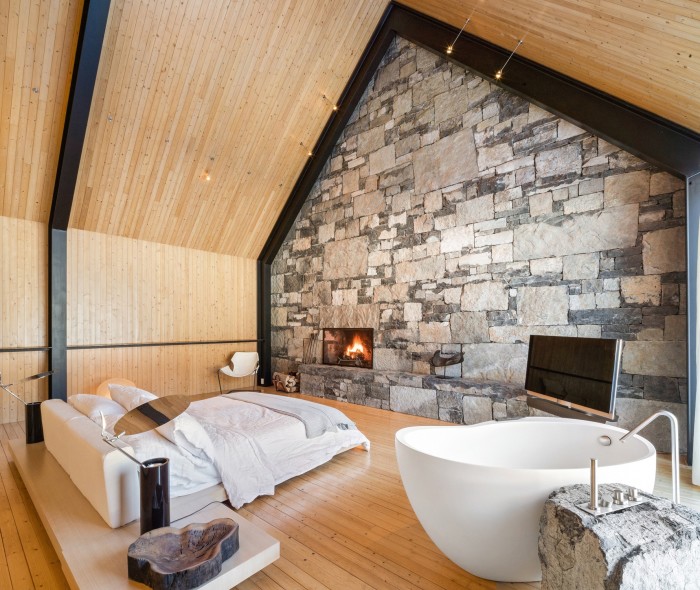
The reimagining of the barn conversion is a trend that crosses borders far beyond the UK. In the US, there are plenty of examples of contemporary wow, including a traditional barn conversion with an edge in Washington, Connecticut. Its sleek interiors unfurl beneath exposed beams and the new owner can look forward to luxuries such as a temperature-controlled wine cellar and saltwater pool. The two-bedroom, 3,879sq ft property is set in 67 acres of grounds, ensuring that it’s not only private but benefits from rural views, and is listed with William Pitt Sotheby’s International Realty for $4.5m.
Those looking for the convenience of a new build, meanwhile, could head to the Hamptons where a five‑bedroom contemporary barn-style residence, on sale with Knight Frank at $8.95m, stands out for its classic loft apartment-style finishes (from concrete floors to metal‑framed windows) combined with a rustic sensibility and, in true Hamptons style, a pool with a cabana and outside kitchen in the garden.
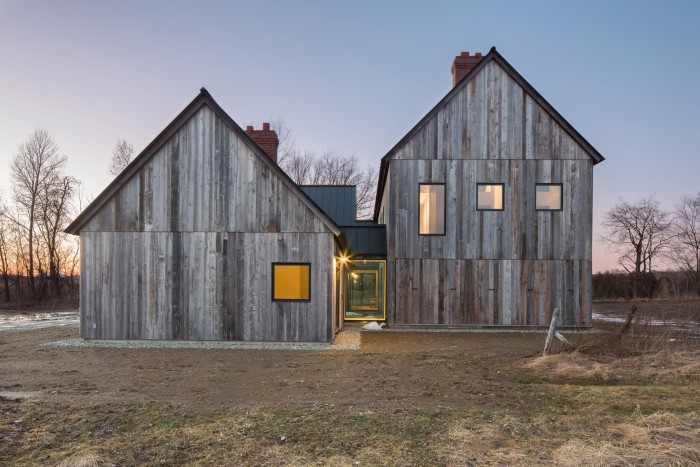
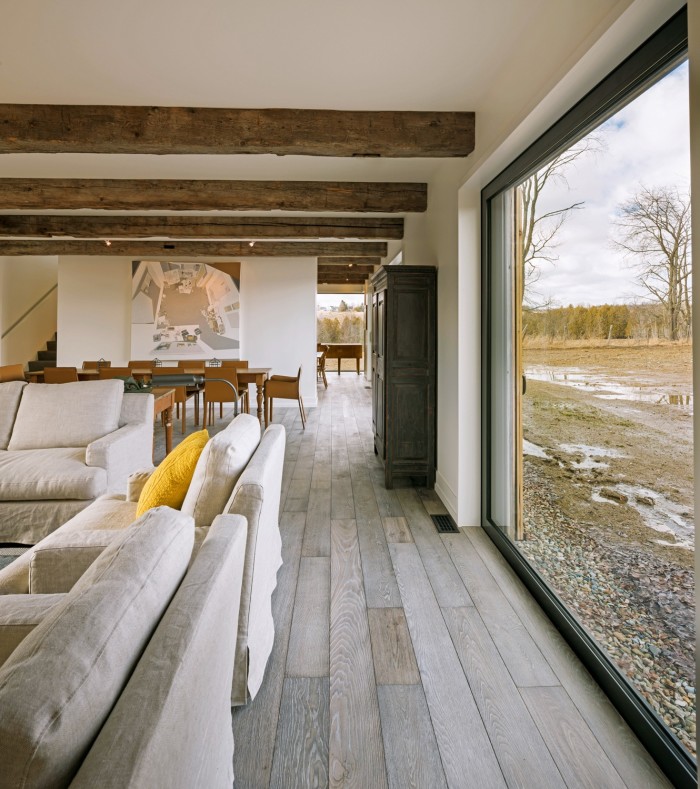
In Canada, in the eastern townships of Quebec, barns were traditionally arranged around a courtyard to provide shelter against the elements. Lamas architects showed how this could be replicated in a new way when designing a family home – introducing large windows on either side of the property so the countryside views slice through the interior space, where heavy beams and herringbone brick floors add texture to a minimal interior. The building, clad in reclaimed timber, melds into its environment.
And there’s no shortage of this kind of architectural excellence for sale. Just across the border in the wilds of Vermont, buyers will find a nine-bedroom stone-clad barn designed by Rick Joy, which is set in just over 206 acres of fields and forests overlooking a swimming pond. The house has an L-shaped layout of 9,515sq ft, and is priced at $9.75m through Sotheby’s International Realty. “It’s such an artistic statement yet it blends into the local vernacular in a way that is seamless,” says selling agent Richard Higgerson. “What people here love so much about barns is the voluminous spaces – it’s the cubic feet rather than the square feet that create a feeling of spaciousness. It’s like walking into a cathedral, but it’s also cosy because of the history of the barn.”
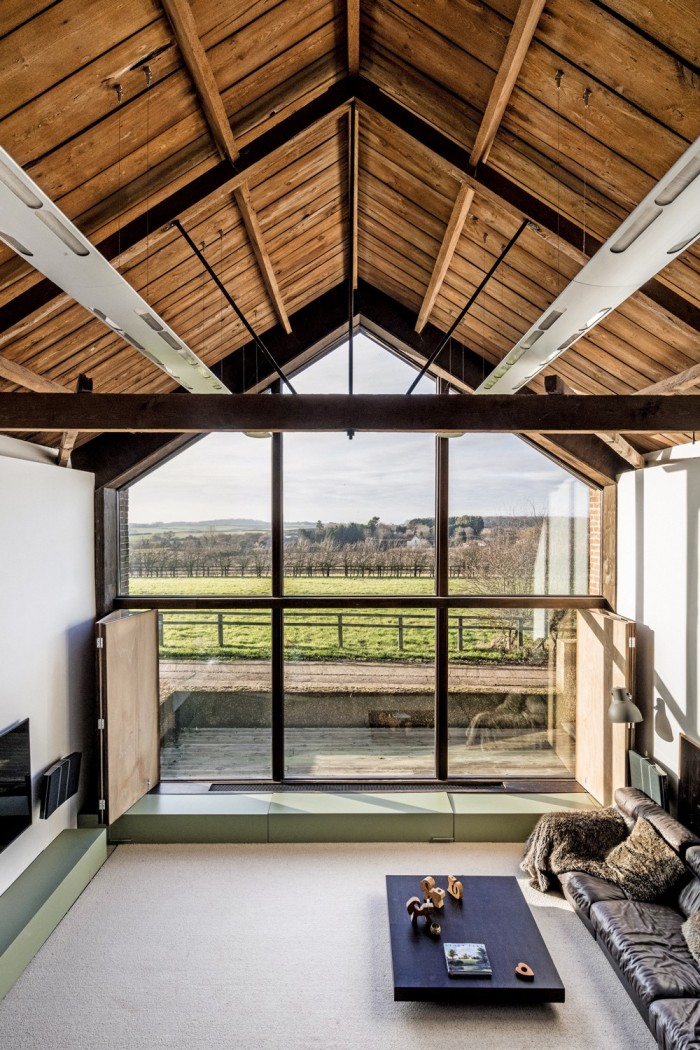
Back in Britain, the vagaries of the UK planning system have contributed to the resurgence of conversions and barn-inspired homes, a fact attested to by the Royal Town Planning Institute that last year reported a 230 per cent annual increase in the number of conversions, which can now be carried out without planning permission. Where planning consent is required, a home based on local farm buildings is more likely to find favour with local authorities than something more space age. And most councils will allow a self-builder or developer to replace an agricultural barn or shed with a new home – as long as it is considered an improvement on the original, and the new design sticks roughly to the same footprint and height and doesn’t adversely impact the countryside.
“We often seek for our homes to provide an anchor in our lives and because of this we want them to be connected to their locality,” says William Adams, an associate at the architectural practice Rodic Davidson, which is known for creating buildings that are an extension of their environment. “Local vernacular can give grounding and a sense of belonging. One of the greatest luxuries in modern life is the provision of privacy and a sense of being connected to nature.”
Comments