Coastal houses with eco chic
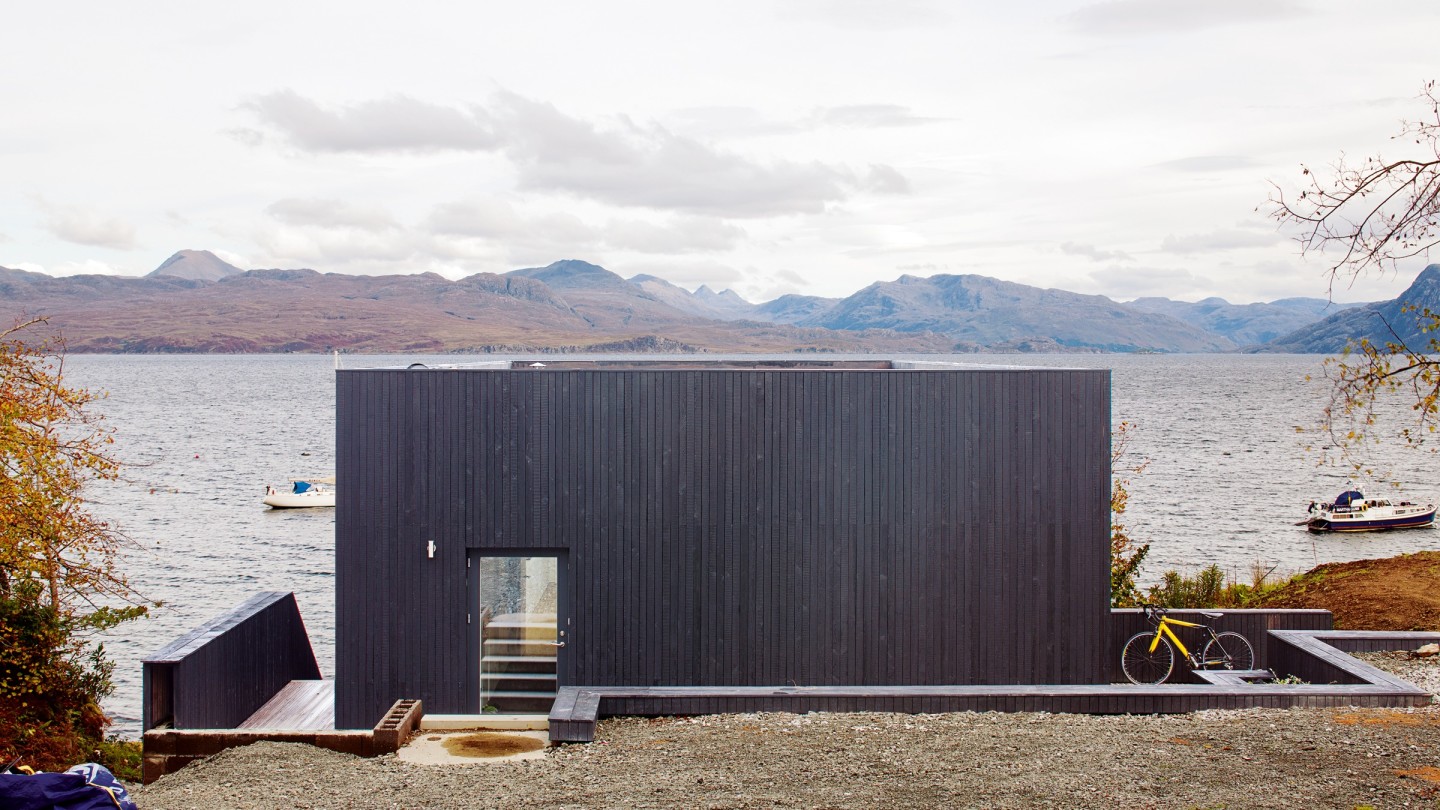
Roula Khalaf, Editor of the FT, selects her favourite stories in this weekly newsletter.
The soporific sound of the waves, the tang of salty air, and a vista of sea and sky meeting on the horizon – coastal living instils a sense of being at one with nature that can be profoundly liberating. It is also a setting that requires a very particular architectural response and, as more homeowners gravitate to the seaside, the modern beach house is increasingly a place of experimentation, where the design approach facilitates an indoor-outdoor lifestyle while providing sensitive solutions to the challenges of local environments, particularly those at risk from flooding or rising sea levels.
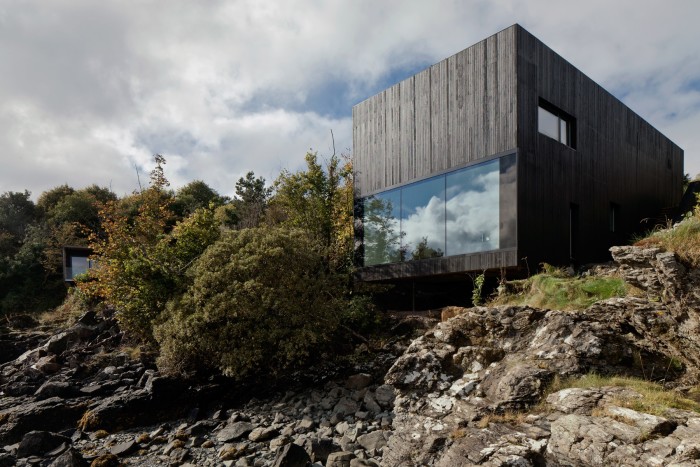
For an island nation like Britain, the idea of waterside living has a powerful allure, which has spurred creativity in recent years. Harbour House – designed by architects McLean Quinlan for a family who enjoy sailing – sits on the edge of Chichester Harbour in West Sussex. The original “nondescript” 1930s residence was replaced by a new home with a floor plan that maximised the views and sunlight, divided into communal and “intimate” rooms.
“In the main living spaces, we raised the floor level and created a wide panorama through the windows, facing both the harbour to the north and the south-facing courtyard garden,” says Kate Quinlan, whose practice recently won a Royal Institute of British Architects Regional Award for the project. “But we were conscious of the need to maintain a neat silhouette when the house was viewed from the water, so we split it into three parts – a main house with two wings placed like bookends on either side – to break up the mass and orientate different rooms around the courtyard.”
The main building has a twin-pitched roof and a facade of knapped flint – a durable material that can easily withstand the harsh marine environment. The planting in the garden adds interest and, in exposed areas, was carefully selected to cope with the briny air. “The view from the house changes with the tides, the weather and the boats – the light and the colours are a little different each time you look out,” says Quinlan.
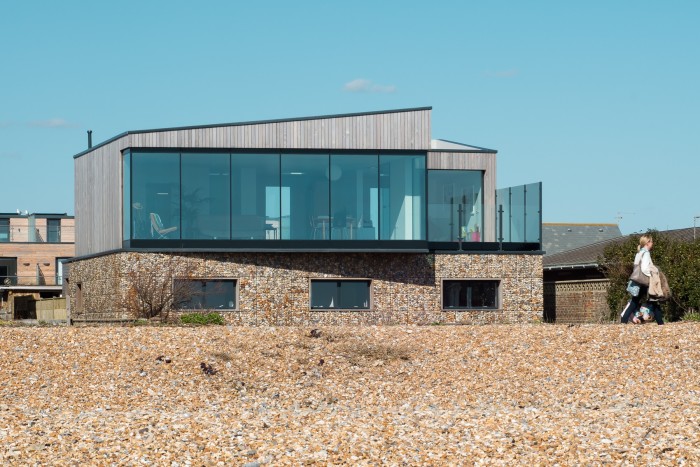
Along the south coast at Shoreham-by-Sea, pilot Adas Nicholson and his wife Catherine, a civil servant, commissioned ABIR Architects to design a home for them and their two children on the site of their old bungalow. The brief was to create a house that felt connected with the views of the surrounding seascape. All the main living spaces are on the upper level of the two-storey house, with a wall of glass facing the shingle beach, while the four bedrooms are on the ground floor.
Pebble-filled gabion walls anchor the building and, as the stones are reminiscent of those on the beach, help blur the lines between house and landscape. “We all enjoy the sea in different ways, from kitesurfing to swimming and running on the beach,” says Adas Nicholson. “We wanted the best access to the sea and to build something as beautiful and family-friendly as possible within our budget.”
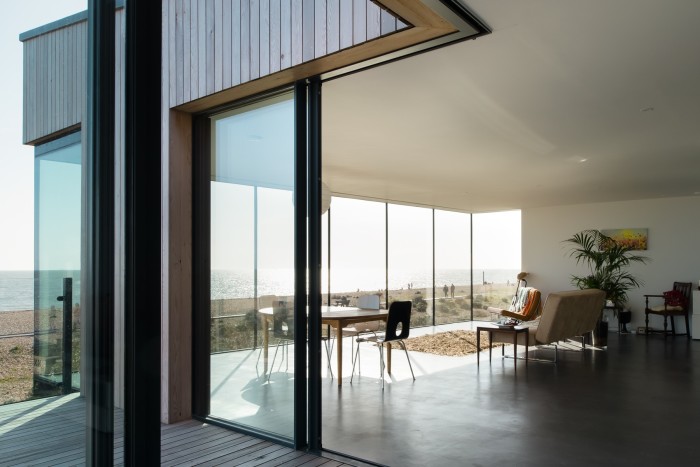
Elevation also played a major part in architect Lisa Shell’s design for an Essex home standing high above tidal marshland – albeit with a very different aesthetic. She created Redshank as both studio and guesthouse for an artist couple and, as it’s located on the edge of a nature reserve, took a highly sensitive approach to the build. The house was raised on stilts 2.5m above the floodplain, referencing structures such as Maunsell Forts – the armed towers of the Thames and Mersey estuaries – but Shell’s key inspiration came from the natural world.
“I had this image of a wading redshank and the rest of the design simply fell into place,” she says. “I dealt with the forces of the water like the bird, whose long limbs lift it above the salt marshes and flooded meadows it inhabits, and supported the building on very narrow legs. The elevated spot is heavenly. I’d like to be there now, eating fish and chips on the balcony.” Shell also insulated and clad the building in cork, with bird and bat roosting boxes tucked into the facade. “It’s not a hideaway – more a roost,” she says.
This desire to build homes that are immersed in the water, or sited as close to it as possible without impacting on the environment, is driving innovation. On the Isle of Skye, Dualchas Architects has designed a house for Julian and Delia Thomas, who settled on the island after retiring from careers in health and social care. The magical spot has direct access to the shore and overlooks the tranquil Sound of Sleat. When it came to the construction, the obvious approach would have been to build upon a small but prominent plateau located at the very top of the site, but both architect and client wanted to be more daring, positioning the two-storey house on the rocks at a point where the land slips down to the sea.
“The idea of controlling and exploiting the natural drama of the site came from this rocky descent into the cove,” says architect Laura Stephen. “But the Thomases were also looking for contemporary architecture, which called for a bold proposal, so we created a cantilevered box with a gable of glass overlooking the water.” From within, this feature frames a panorama across the loch and coastline. “We love the sense of space and light,” says Delia Thomas. “Because it cantilevers above the sea, we are very aware of the changing tides, the sound of the water and the waves hitting the little headland below. And it’s a thrill to see the occasional otter or dolphin.”
Architectural studio Tonkin Liu was presented with a very different kind of coastal setting on the white cliffs of Dover when it designed and built Ness Point – a sculptural white house with the presence of a modern citadel. Sitting on top of the cliff, with the beach below, its recessed curved-glass windows are positioned to make the most of the views. The rear of the house is much more enclosed, promoting a sense of privacy, while its green, planted roof helps it to blend into the backdrop.
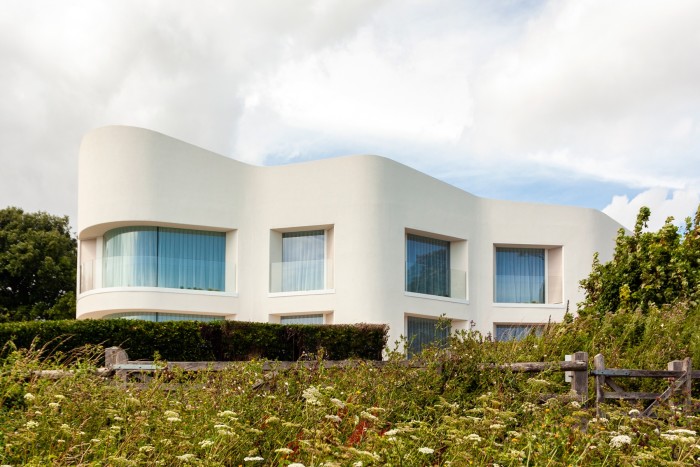
“It feels at one with the undulating landscape of the clifftop, while framing the sea and sky like a picture,” says Mike Tonkin. “The form brings you closer to nature while disguising its suburban setting, as the property is actually neighboured by several other houses. Homes on the coast do need to offer a feeling of shelter and protection while maximising the experiential potential of the location.”
It is not only in the UK that such challenges are being met with inventive architecture. In St Lucia, British practice Michaelis Boyd is working on the design of five new beach houses at the Sugar Beach resort; two are already complete. Alex Michaelis has experience of designing his own beachside family home in Cornwall (among other projects), but clearly the climate and context of the island called for a unique proposition.
The villas are a contemporary interpretation of traditional Caribbean homes sitting beside a sandy beach, with a backdrop of tropical greenery framed by the peaks of the Pitons. The open balconies and verandas draw in natural ventilation and provide shade from the sun, while a seaward wall of windows opens up to a private hinterland between the house and beach, accommodating a swimming pool, terraces and other outdoor rooms. “These outdoor living spaces are so important in this climate,” says Michaelis.
Navigating the balancing act between privacy and connectivity also guided New York firm Bates Masi’s design for Acton Cove house on Chesapeake Bay in Maryland, where walls of sliding doors open the interior to the outdoors when desired. Situated on the edge of Annapolis harbour, the two-storey house takes inspiration from the pontoons, walkways and activity of the waterfront, creating a purposeful ambiguity, and it’s difficult to see where the dock ends and the house begins.
“The house is exposed on two sides to a busy harbour, so we used exterior ipe screens [wooden slats] and canvas drapes, which can be drawn around the cantilevered decks and balconies on the upper floor,” says architect Paul Masi. “This idea of layering provided solutions to several design challenges, from the harsh coastal environment to the privacy issues of living in close proximity to neighbours and waterways.”
Similar themes are explored by British practice Featherstone Young at a bespoke 600 sq m family house tailored to the tropical climate of Vero Beach, Florida. The modern beachfront property was commissioned by two British entrepreneurs as a second home to accommodate family and guests.
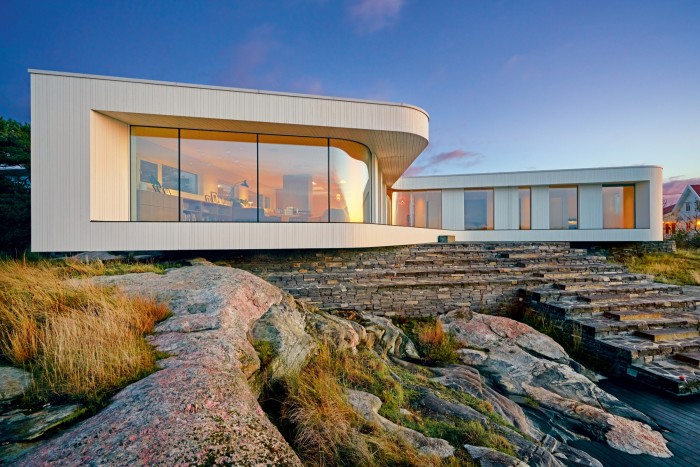
The main house faces the ocean to take in the views, while the guest lodge sits to the rear of the plot. Between the two buildings is a courtyard with a swimming pool, offering a place to come together and socialise. As important was the building’s capacity to withstand the Florida climate and, as it’s so close to the water, the potential flood risk.
“It had to sit very high in relation to the ground to cope with flooding, but we wanted to be subtle, so we developed a sail-like roofline that breaks up the impression of height and lends the building a more organic aesthetic,” says architect Jeremy Young. “Closer to the ground, the construction and finishes [including external walls clad in local coquina or coral stone, a dense material of crushed shells and coral used on old forts as it absorbed energy so efficiently it was capable of repelling cannon fire] are very robust, and would survive an extreme flooding event without requiring total replacement.”
But architects, like their clients, are drawn to the sea for many reasons. Canadian-born, Bergen-based architect Todd Saunders, for instance, designs coastal houses, artists’ studios and hotels in North America and Scandinavia and many are off-grid with a reduced carbon footprint.
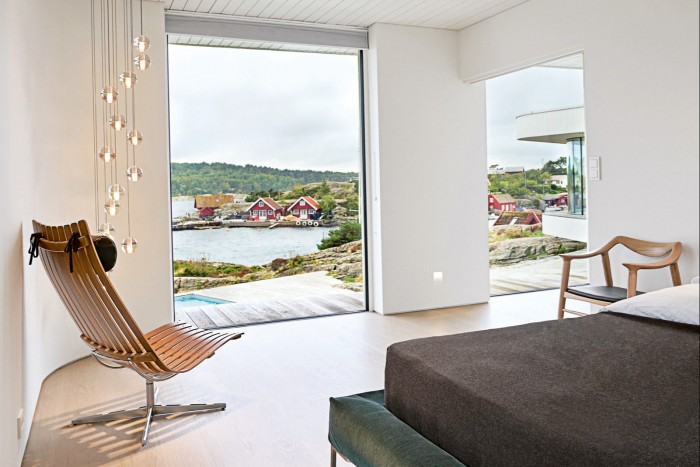
Villa AT – a sinuous contemporary building with a space-age aspect, perched on a podium of stone steps that descend to a swimming pool and terrace overlooking the water – is a case in point. It nestles on the Norwegian coastline of Søgne, and was built for the owner of a tech company and his family with two geothermal heat pumps and a wood-burning stove, which are combined with hydroelectricity from the grid.
“It is particularly important to build sustainably by the sea,” says Saunders. “I come from eight generations that made their living on the Newfoundland coast and grew up in a place that’s almost identical to this one, so I understand how to respond to it.”
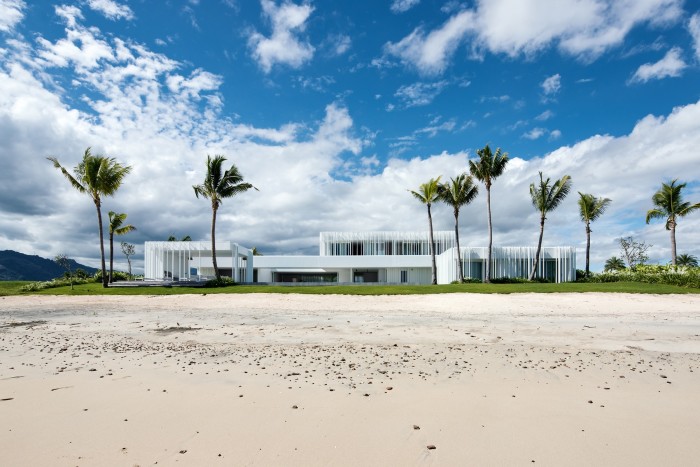
New Zealander Andrew Patterson of Pattersons has designed modern beach houses in some extraordinary coastal settings, taking care to touch the landscapes “as lightly as possible”. One of the most dramatic is Naisoso in Fiji, built for a Fijian lawyer and her entrepreneur husband. It’s über-contemporary, consisting of a series of low-slung monolithic blocks, providing indoor and outdoor living, with an infinity pool facing the water and gardens leading directly on to the beach. It’s hard to think of a more magical seaside setting, and it’s one that should remain undisturbed by the elements, as Naisoso Island has been built up to protect against any future rise in sea level.
The site itself possessed a berm (a raised bank) across the beachfront and was compacted before the house was built. Plus, oversized drains were installed around the building to guard against cyclonic rains. “It is like a fantasy, with its own sugar-like white-sand beach and views of the Mamanuca Islands in the distance,” says Patterson. “Building in these locations carries a special sense of responsibility for us architects, which often means taking influences from the landscape rather than applying historical or preconceived ideas. Besides, in Pacific cultures, water has a special healing significance. We all know that even a short time spent sitting or walking across the beach has such a calming, therapeutic effect on our wellbeing.”
.
Comments