Acne Studios’ new HQ is a workplace worth celebrating
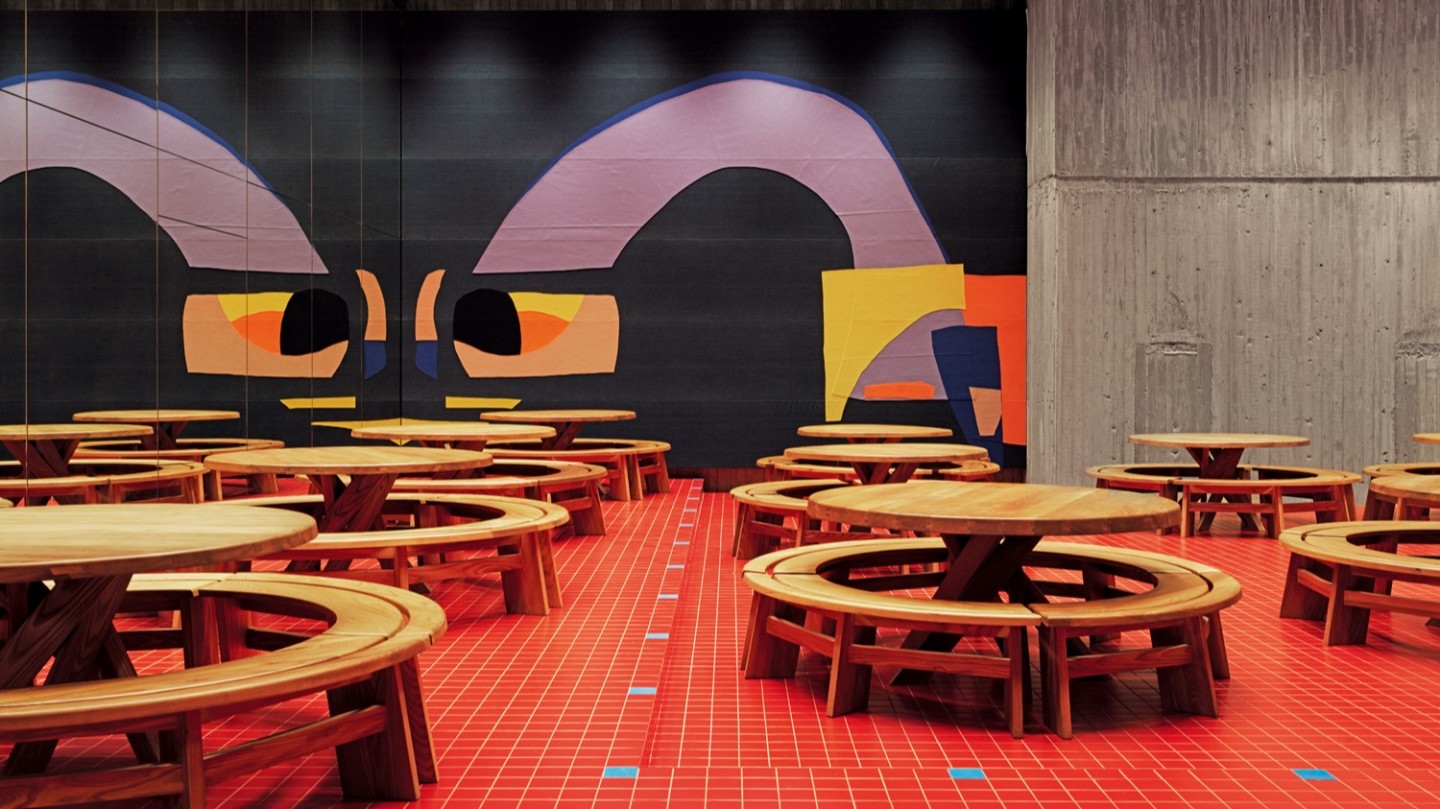
Roula Khalaf, Editor of the FT, selects her favourite stories in this weekly newsletter.
Stockholm in autumn. The brutalist building before me appears at odds with this tree-lined city enclave; its austere silhouette is harsh and imposing against the grey sky. Yet inside, cold concrete gives way to vibrant colour and design: gargantuan artworks punctuate the walls, striped knitwear in primary hues hangs from the ceiling on barely there wires, levitating like sculpture in a gallery, and stone seats resembling rocks hewn from a mountainside form a circle in the centre of the room. This assault on the senses is Swedish fashion house Acne Studios’ introduction to Floragatan – its new headquarters in the former Czech embassy. The building, constructed in 1972 during the cold war, retains an east European modernist sensibility that’s straight out of a Bond movie and forms the backbone to Acne Studios’ founder and creative director Jonny Johansson’s “fashion school” – a workplace and creative lab promoting learning, discovery and experimental expression.
Here is Johansson’s statement of intent. It’s taken two years to create a space he’s willing to show to the world. The details, given scrupulous attention from floor-to-ceiling over six storeys, are still being tweaked and one expects the space will continue to evolve for many years to come. There are direct comparisons to be drawn with Acne Studios’ fashion aesthetic – the lobby’s design juxtaposes the pared-back with the playful – a riff, one might say, on the house’s signature “Maximalist Minimalism” – while promoting collaborations with experimental creatives who, like Johansson, are fascinated by process. British artist Daniel Silver produced the abstract collages that line the walls. Max Lamb, another prominent British designer, crafted the seats for what Johansson calls his “Viking graveyard” sourcing the granite from a quarry in Småland. The pink-glass lighting, like flying saucers floating mid-air, were conceived by French designer and lighting artist Benoit Lalloz and the garments suspended artistically in the space are from Acne Studios’ autumn/winter 2019 Stripes collaboration with Swedish artist Jacob Dahlgren, an installation that will change with each collection.
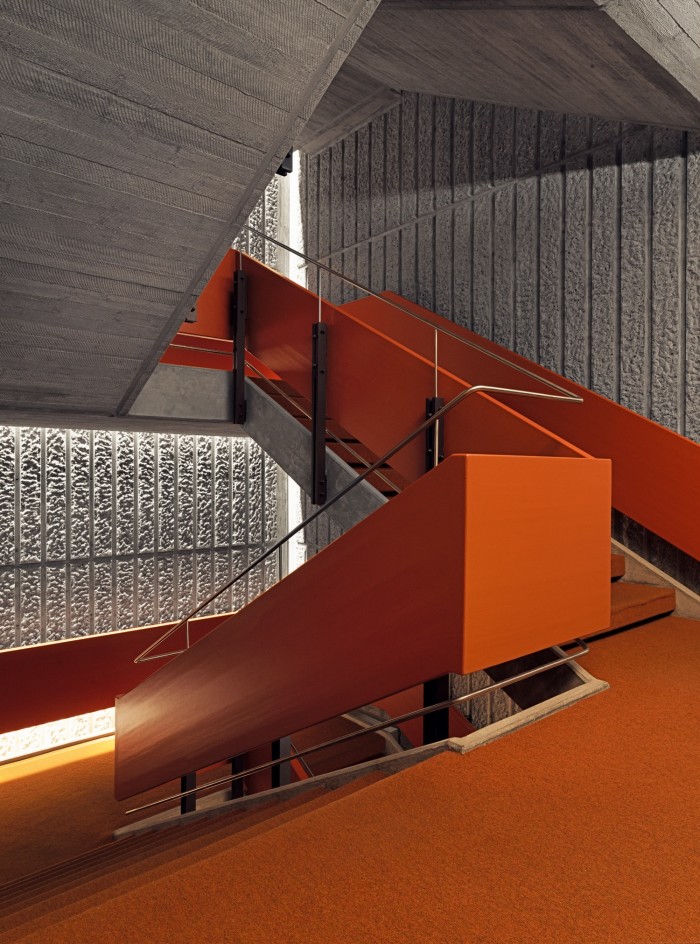
Johansson, of course, has worked with both Lamb and Benoit on the brand’s stores. Silver’s site-specific sculpture, moreover, takes pride of place at the brand’s flagship LA studios, opened in 2018. “I’ve been obsessed with Max since way back. My first reaction when I met him was that he was a modern carpenter,” says Johansson. “So the design of Floragatan was easy for me. I had Max – he was definitely doing the furniture. I had Benoit for the lighting – I’m also obsessed with achieving the right light so you can see, for example, whether a fabric is grey or brown – and I had Daniel Silver, who again I met a long time ago. He told me back then that he wanted to have a conversation with me to which I responded, ‘Any time’. But he said that was not the kind of dialogue he wanted – he was interested in fashion and asked if he could send me things made using pieces of our fabrics. He wanted no response to the work, so I ended up with piles of his collages. I think he wanted to explore his fashionable side. I see a red line, fashion is fashion, but people are interested in the multidisciplinary approach.”
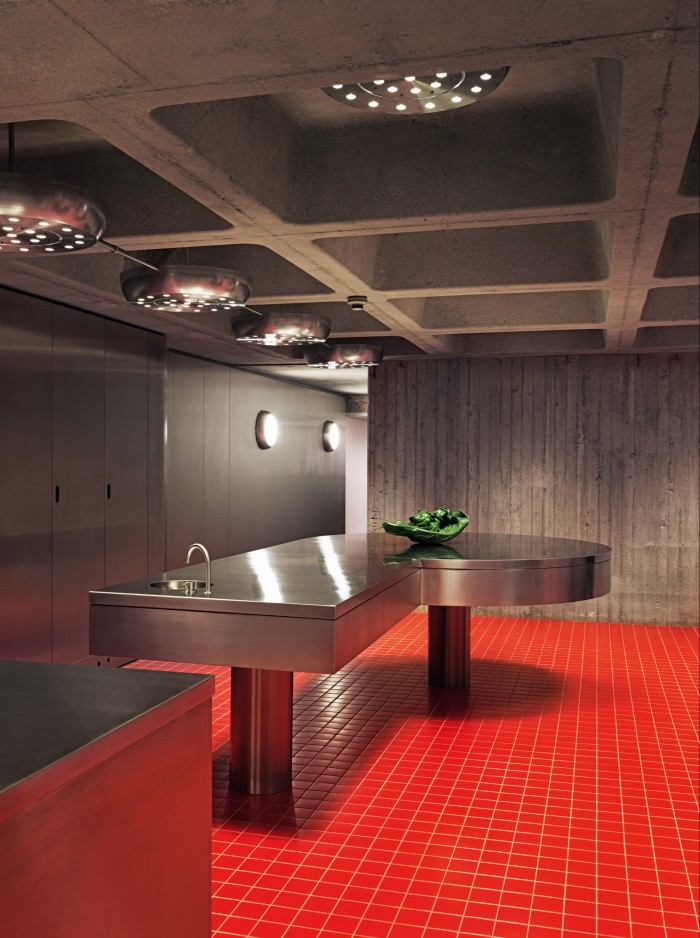
I’m taken on a tour of Floragatan, heading first downstairs to the most impactful space in the building: the kitchen-diner– an office hang-out like no other in the basement, which once served as a secret cinema. The colour here is turned up to full volume to compensate for the lack of natural light – the red floor tiles are so bright they cast a rosy glow across the room, which is reflected in sinuous stainless-steel surfaces and contrasts with Silver’s textile artworks. The emphasis in the kitchen, as in many other dedicated areas throughout Floragatan, is on sociability. Hence, the circular midcentury Pierre Chapo tables help to promote camaraderie. They showcase French craftsmanship, but appeal predominantly because of their functionality and materiality – similar wood accents (oak, pine, fir and elm) recur throughout the building and are a subtle nod to traditional Nordic design. There are only a handful of design classics in the building. Johansson had no desire to fill the place with designer furniture and many of the pieces were conceived in-house. Nor did he want to do the expected minimalist glass-and-steel look, instead favouring honest materials and playful, unexpected design. The original textured-concrete walls, respectfully preserved, play their part too. To a Brit, they recall the brutalism of The Barbican or National Theatre and, in the same way, imbue the capacious spaces with surprising warmth, which is enhanced in the basement by Benoit’s lighting, dubbed “the clock” because the large suspended discs take the form of clock faces.
The kitchen begins to fill with people as midday approaches, some searching for cutlery in drawers, others heading to the kitchen island where salads and burgers are laid out on platters, before gathering in the diner. This emphasis on the communal takes on major significance when we head back upstairs to the ground-floor library. Unlike most fashion houses, this facility will be open to all staff, from the finance department to the designers, who will check books in and out like a conventional library. In the centre of the room are three giant red leather sofas, given the Acne Studios treatment with colourful patches of fabric, and Max Lamb’s stainless-steel table – the arrangement encouraging visitors to sit and share ideas under a cluster of pink mushroom-shaped Benoit glass lights. The Bond vibe is palpable – an original 1970s brick fireplace awaits logs that will be lit come winter, while a metal panelled wall turns out to be a colossal concealed door, opening on a pivot to reveal a hidden room that’s now used for meetings. “So many times I’ve heard members of our design team say they were going to visit London’s Central Saint Martins to use the library. It’s a place that’s so important to a fashion school and for designers to push and expand their thinking,” says Johansson. “But it was crucial that the library was open to everyone. There is power in knowledge. If I’m working with someone who has looked at the same references as me, who has thought about the same things as me, it makes it easier for us to come closer together in our work.”
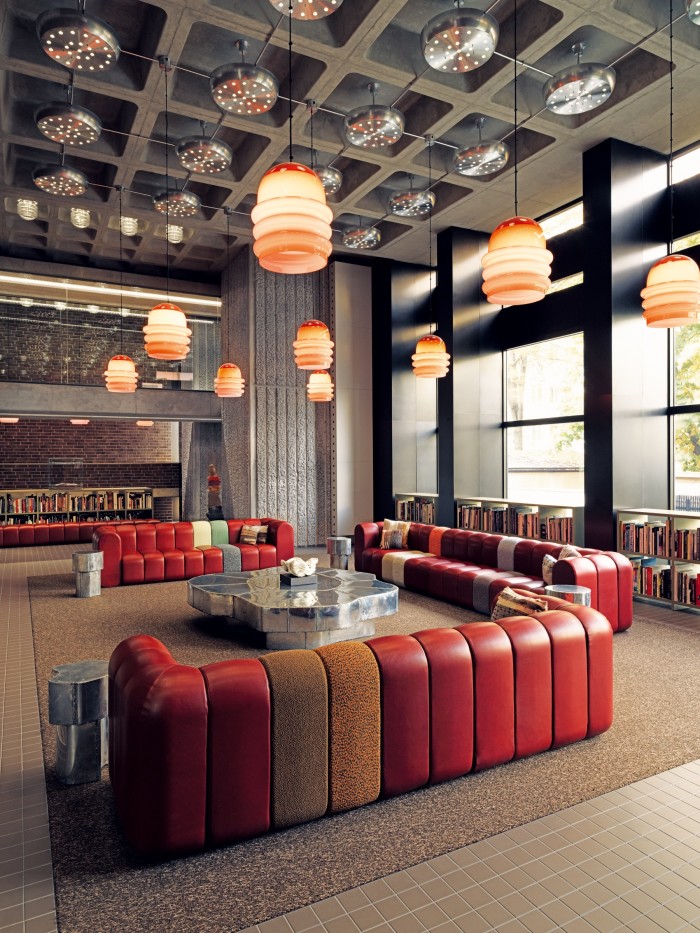
For Johansson, the library is the anchor of his school – a concept largely inspired by the architecture of the building itself. “When I first began looking for a new HQ, my goal was to choose a site that put us in some historical context. Our old building was in the old part of town, which gave a young brand some credibility. This time we wanted to escalate that into complete chaos,” he says. “But to be honest, when I first saw Floragatan it reminded me of the schools in Sweden, with the use of brick and utilitarian spaces. It fitted perfectly with the idea of a fashion school.”
A fixation with streamlining also had its place in this vision. “I had a friend who worked at another big fashion house and they were told one person, one pen. I kind of liked that idea of order,” says Johansson. “I also like the concept of groups. I don’t know if it’s the strongest way to work, but it’s always exciting. Being part of a process that’s not finished, where everything is possible, that’s where I like to be and that’s usually during or just after a group session.” With this in mind, Johansson divided the layout of the building so that it mirrored the way a fashion house operates. His studios and boardroom along with CEO Mattias Magnusson’s office reside on the sixth floor, with the four design and production floors spread from levels two to five – including the fitting room, design studio, atelier and fabric room – at the heart of the building.
The decor on each storey corresponds to different activities. The lower floors where departments such as finance and IT can be found have a darker feel in line with the original bare-brick walls, while the atelier – a bustling hive of activity where fabric cutters work on tables and seamstresses sit at humming sewing machines – is a light-infused space with neutral-coloured tiles underfoot. “I think the freedom you get with a fashion school is very desirable,” says Johansson. “It’s the idea of helping people find their own creativity, of being multidisciplinary or inspired by others and encouraged to be bold and brave.”
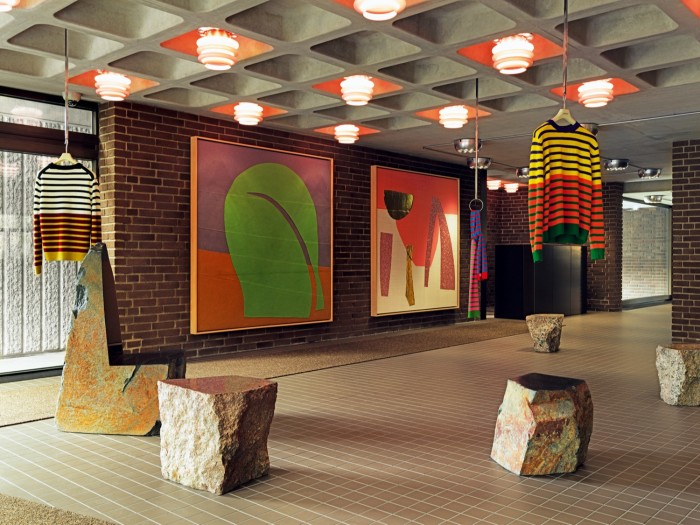
The level of detail he’s lavished on Floragatan is evident in the spiral concrete staircase that connects the work floors, where the banister is wrapped in stitched leather and the staircase emerges on the fifth level under a jaw-dropping tulip-shaped ceiling. From here, a lift – originally a private elevator leading to the former ambassador’s own residence – takes visitors to the sixth floor. Inside, Max Lamb adds an artistic twist, from his colourful rugs – he uses the technique of space dyeing, in which he dyes the yarn but won’t know how the pattern will evolve – to his “Viking boardroom table”, an asymmetrical monolith surrounded by chunky wood chairs, where the marks of the chisel used to shape them are clearly visible on the surface. “It’s some fantasy idea of 1970s design, the kind of thing you would never do today,” says Johansson.
So does Johansson’s fashion school meet his expectations? “Moving to this new HQ was a chance for us to reaffirm what we believed to be important and allowed us to think about the brand we wanted to be for the next 20 years,” he says. “Not everyone thinks this building is amazing. There are those who think it’s just ugly, but we’ve always acted on instinct, not following anyone else’s path. A design house should have creativity at its heart and always encourage and celebrate fresh thinking. This school is laying the foundations for the future.”
Comments